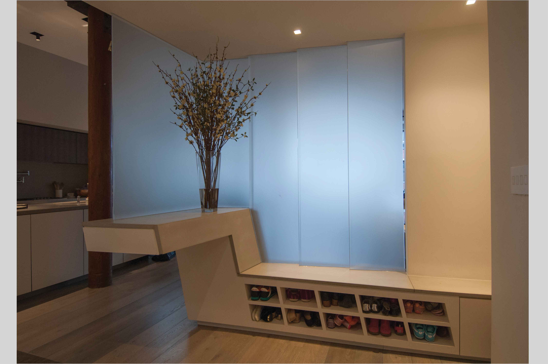
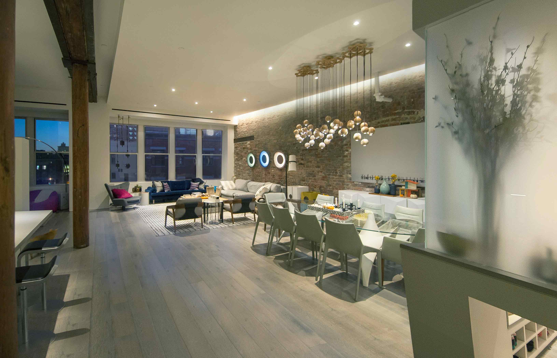
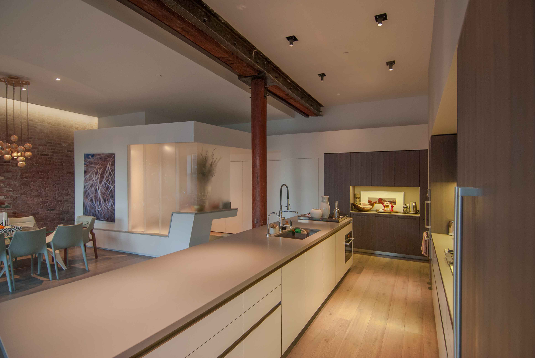
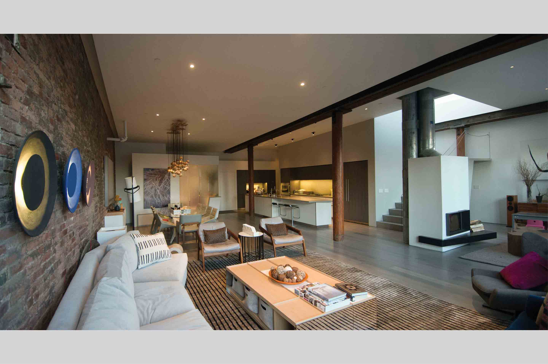
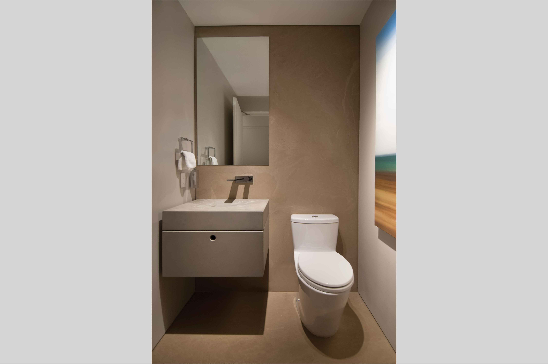
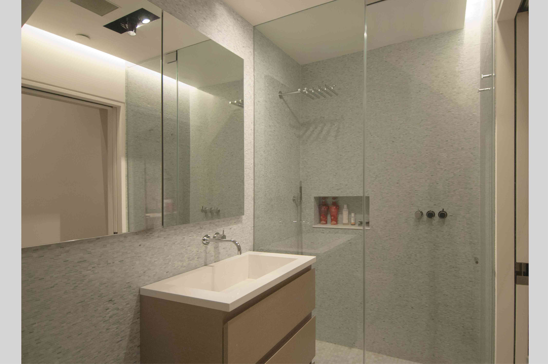
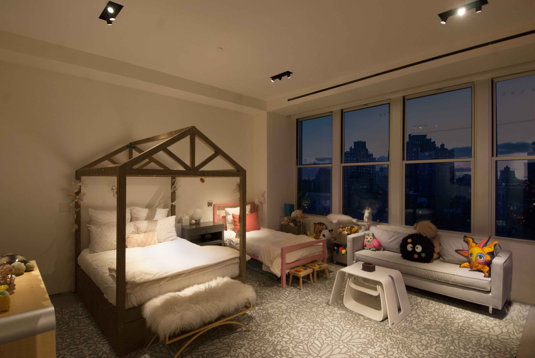
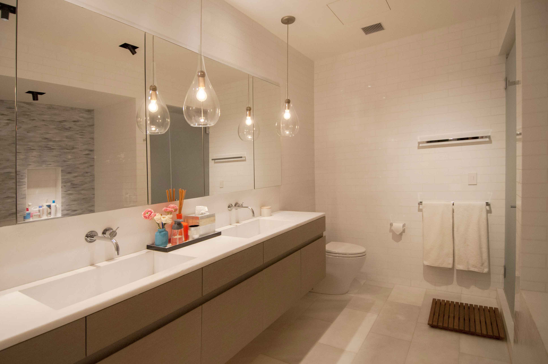
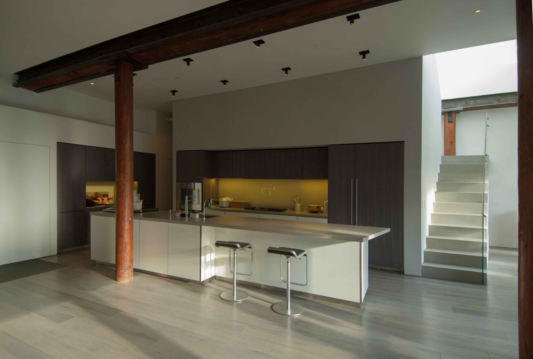
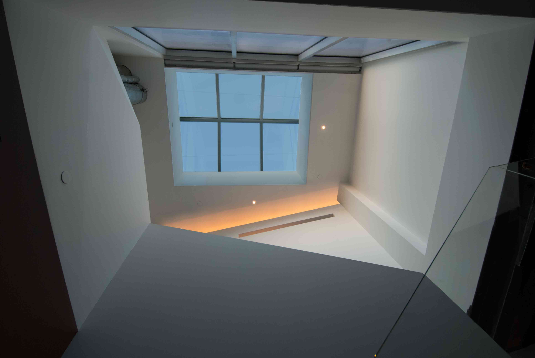
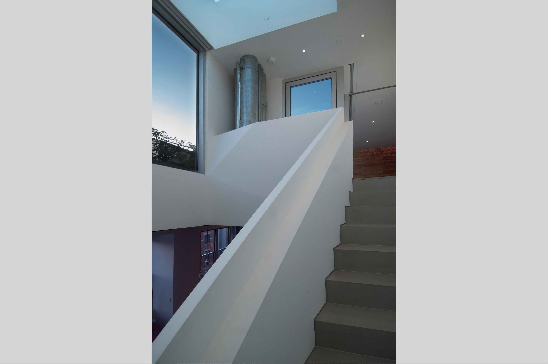
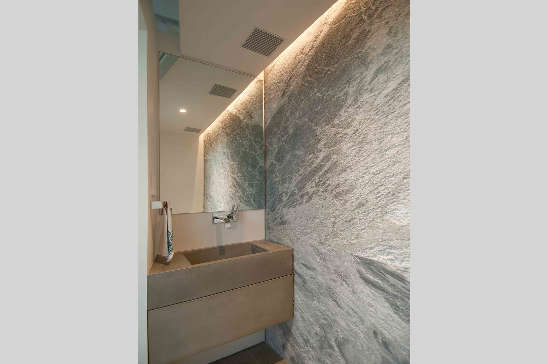
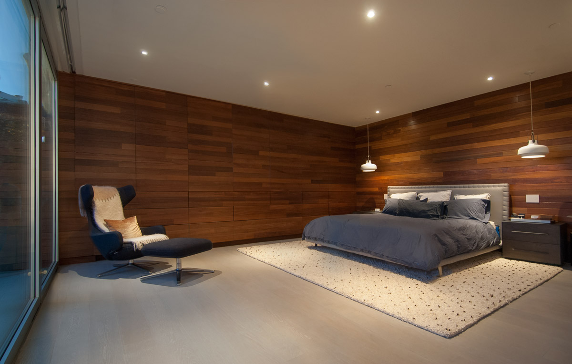
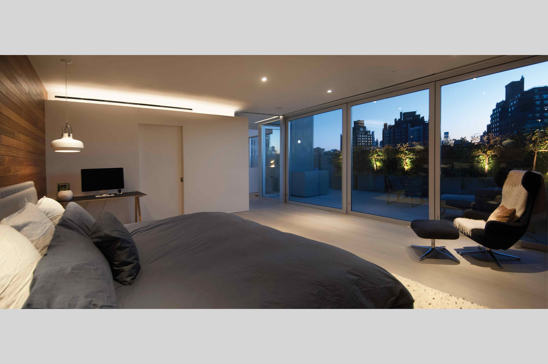
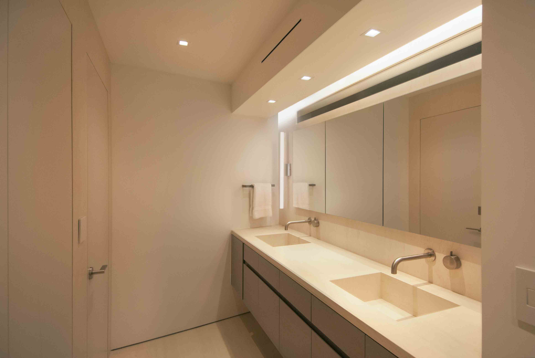
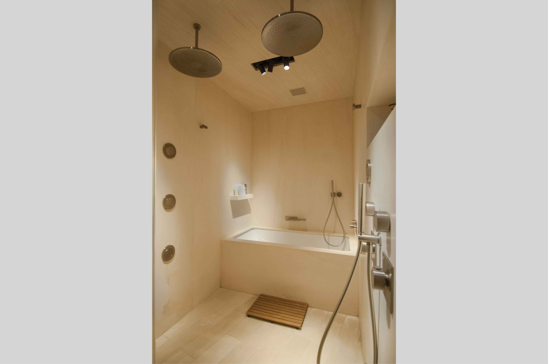
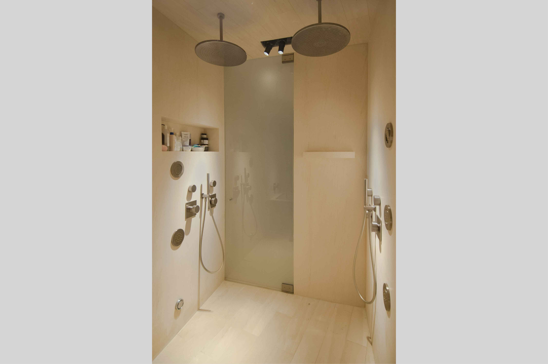
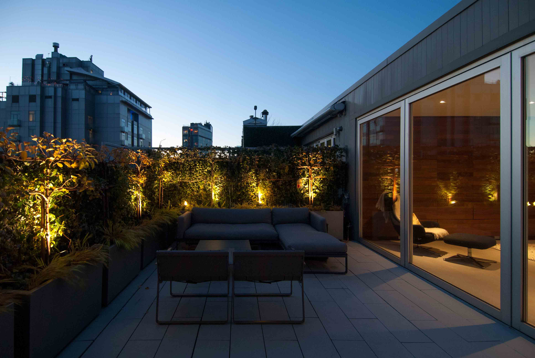


This expansive 3 bedroom duplex penthouse loft located was acquired by our clients in 2013. Untouched since its original residential conversion in the late 1990s, this 3,400 sq. ft. loft felt small and dark, containing a web of sprinkler pipes that distracted from original features such as wood columns and cast iron beams. This former manufacturing building was originally built in 1890 for the Astor Estate, and is now considered one of the initial catalysts in the conversion and development of the Meatpacking District into what it is today.
Our clients felt this loft contained tremendous potential. They sought to create a warm, minimalist, contemporary environment that featured and celebrated the funky, historical character of the original building with an understated luxury.
They wanted to remove as much of the clutter from the original residential conversion as possible to bring in more natural light, open up the loft, and embrace its expansive nature. As a family that entertains a lot, they wanted a large open kitchen and a clear separation between the more public and private areas. They wanted to locate their master suite on the upper level, expand the master bathroom and open up the south facing wall with large glass doors opening onto the terrace. They also wanted all of the bathrooms to be renovated with new fixtures and finishes, and requested a new powder room adjacent to the roof terrace for guests.
We began the design process by working through several options for the configuration of the downstairs bedrooms and bathrooms to determine the most efficient layout. At the same time, we realized that to open up the space as desired, and developed several schemes that reconfigured the stairway leading to the roof terrace and master bedroom.
Once all of the desired elements were placed on the upper level in our initial schemes, we soon realized there was a “pinch point” that had to be maintained to provide access to the master bedroom. We began to develop our schemes around this point and it soon became an axis for angling the stairway and tying the two levels together. This axis became the dominant move in our design scheme and allowed us to develop our layout and the refine the flow between the different spaces in the most striking but elegant way possible. At this pinch point, we located a sliding glass door into the master suite that could provide privacy and reduce access when entertaining.
With all of the major elements located, we then began a process of refining this schematic plan with the highest level of attention and detail to meet our clients exacting standards. A luxurious yet understated material palette was developed in collaboration with interior designer Allie Wood, featuring wide plank European wood, custom colored concrete, marble tile, limestone, and blackened steel. SA worked with our client to design the LED lighting system that consisted of individual downlights, cove lights, and multiple head fixtures.
Due to the size and level of detail of this project, it was built over several years with different phases to allow our client to live there during most of the work and to minimize the disruption their small children.
The first phase involved most of the demolition, structural work, and leveling of the floors. The structural work enlarged and reframed the stair opening between the two floors and also enlarged the opening at the south penthouse for the proposed wall of glass doors. During this phase, we also renovated the downstairs bathrooms and relocated the sprinkler pipes above the ceiling. The expansive kitchen was designed in collaboration with the Italian manufacturer Boffi and surfaced with a proprietary cultured stone top.
The second phase focused on the upstairs master bedroom and master bathroom. The wall of large pivoting glass doors were installed into the enlarged opening, and the custom concrete staircase was built. The master bathroom work was extremely detailed, with full slabs of stone installed along the walls with custom millwork, and stone counters containing custom integrated stone sinks. The shower room was also lined with stone slabs with an integrated control system.