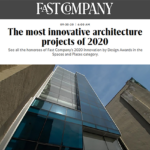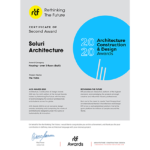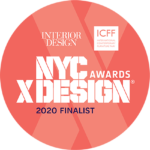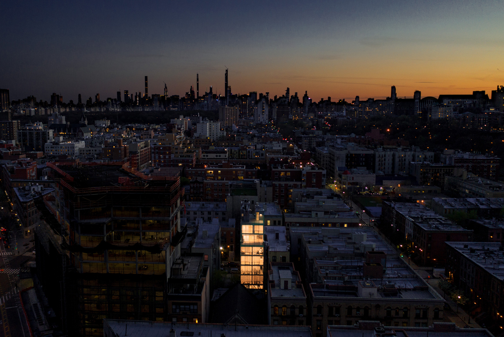
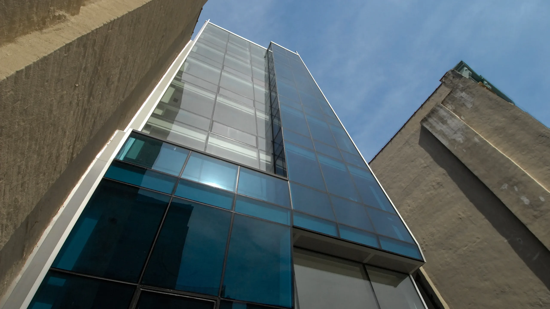
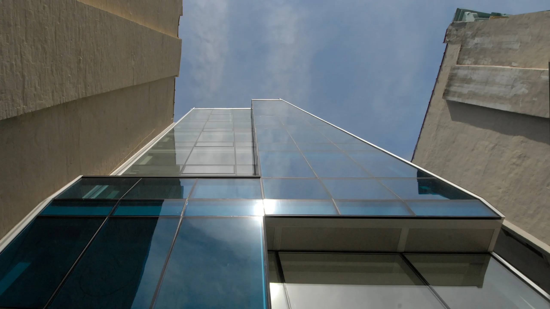
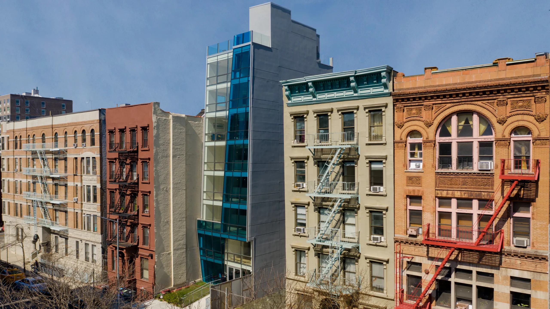
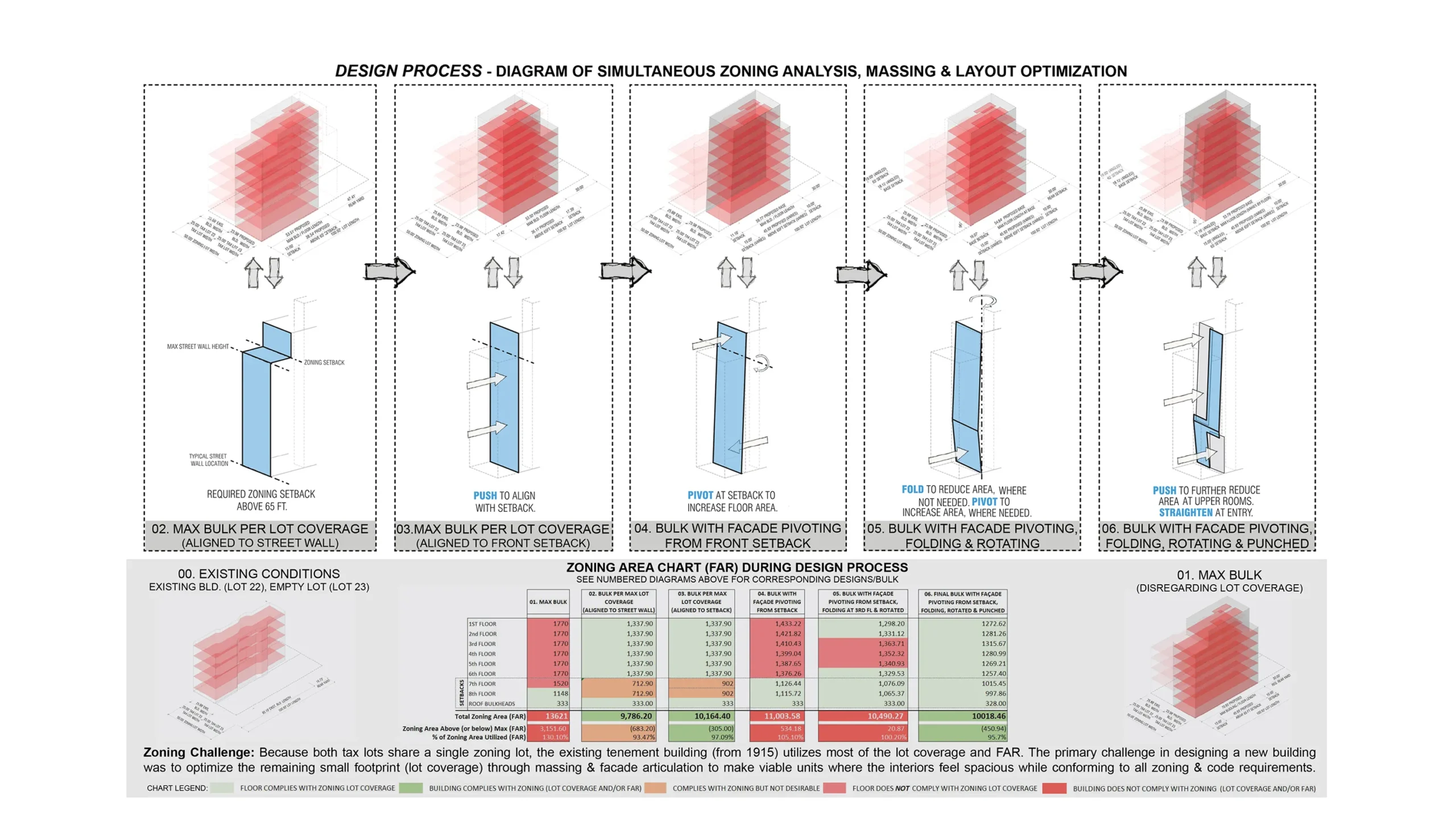
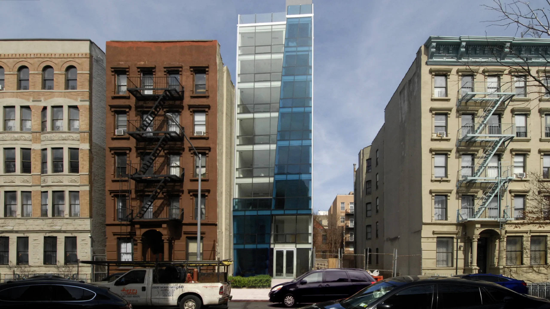
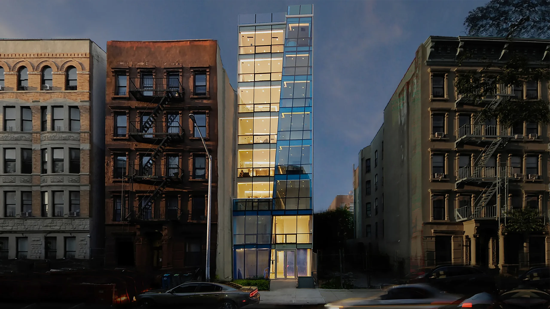
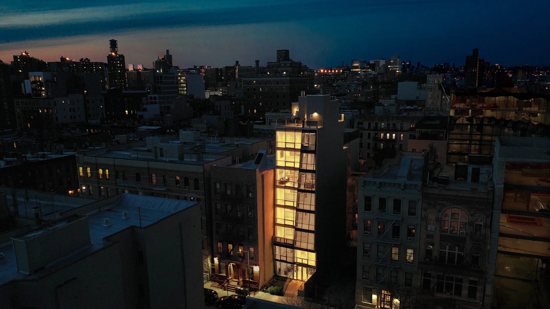
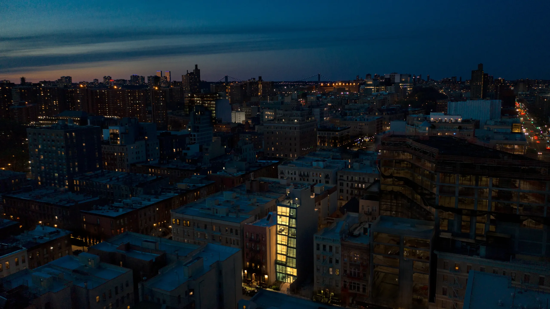
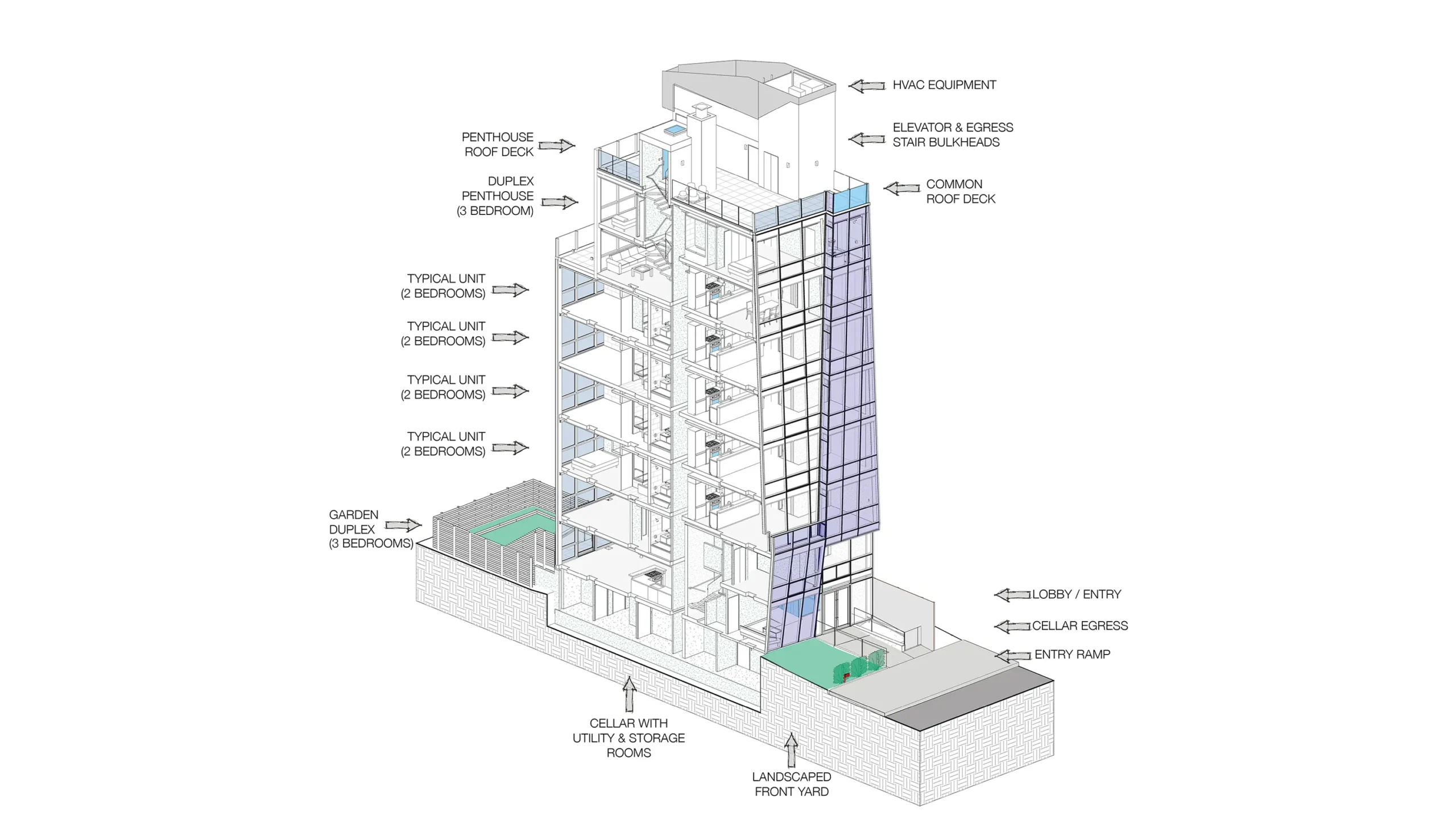
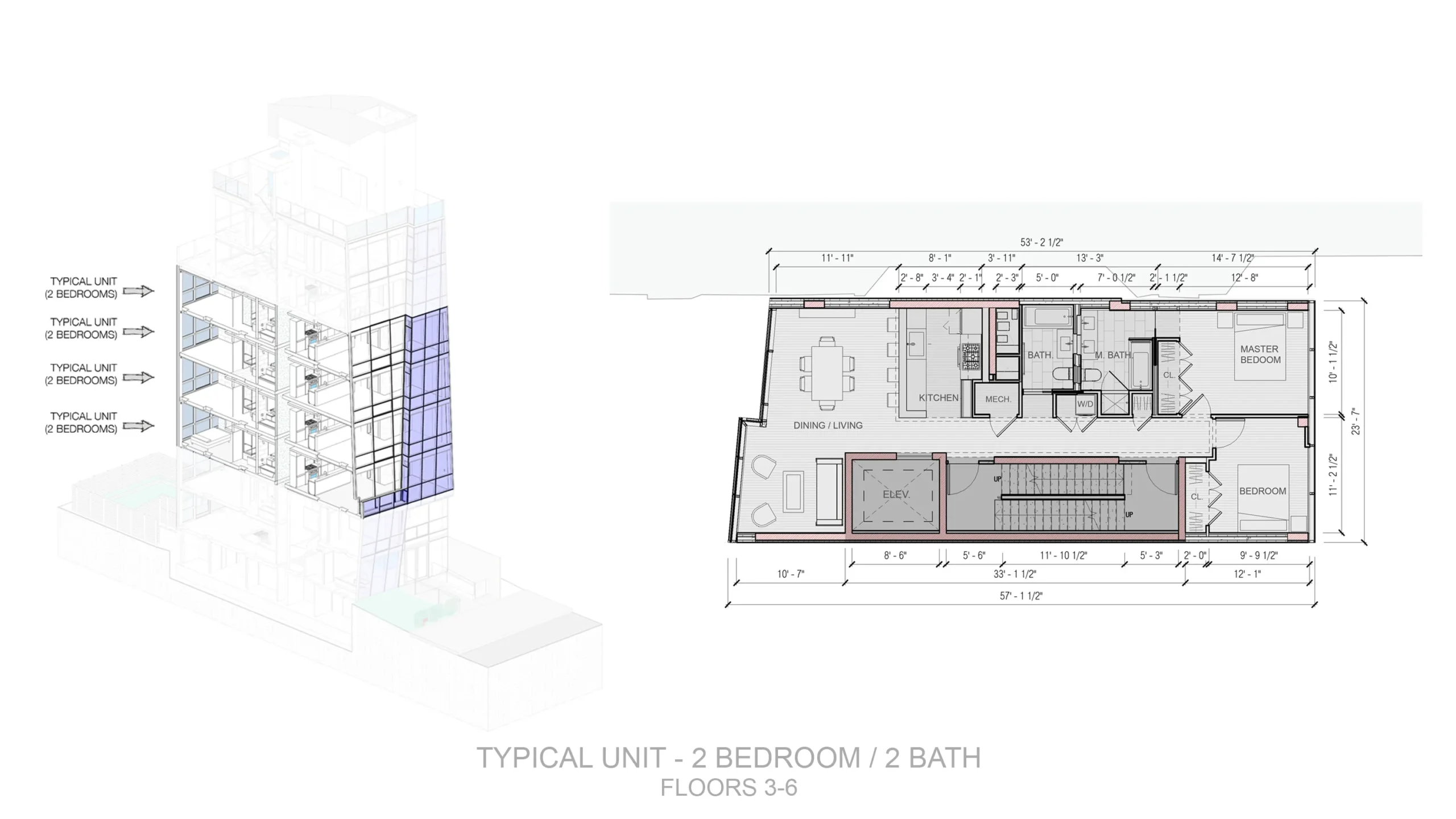
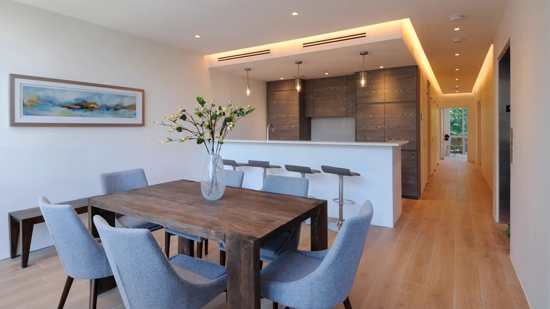
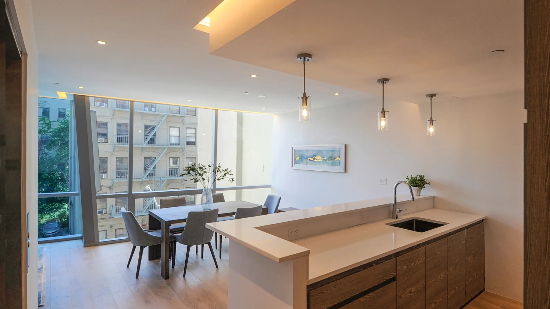
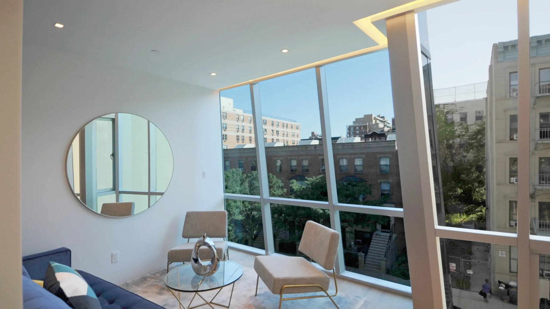
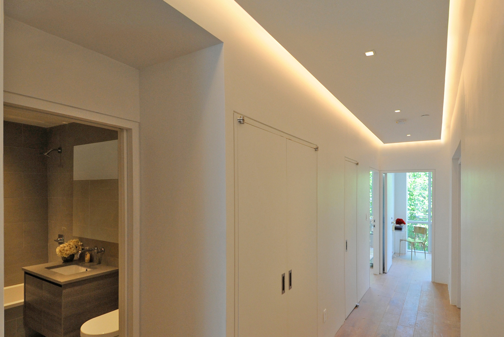
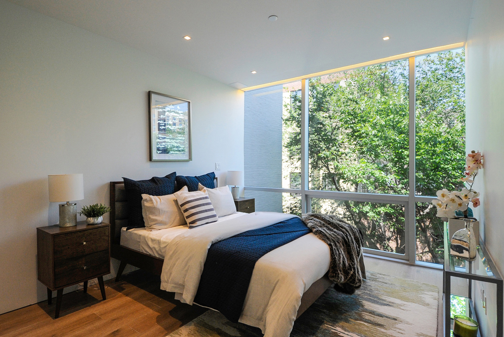
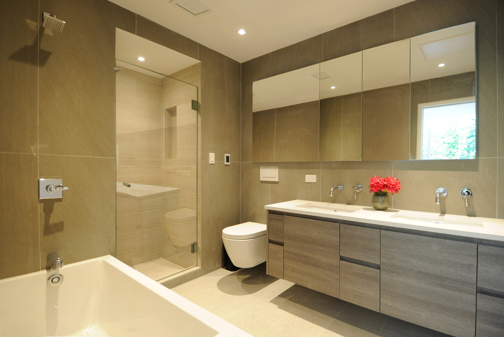
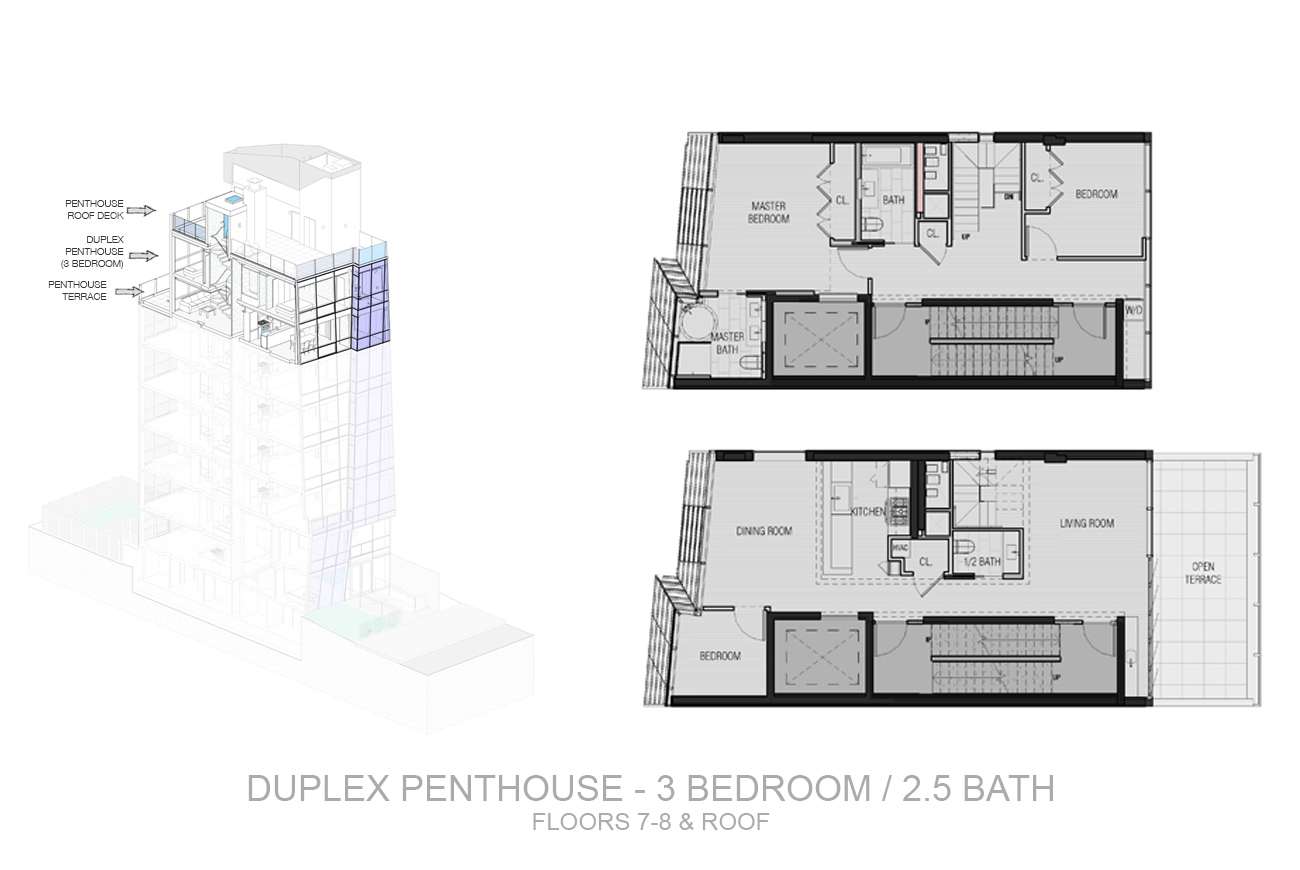
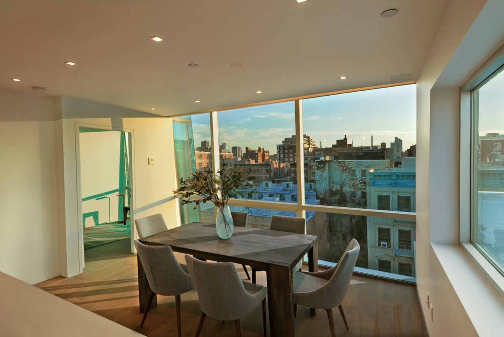
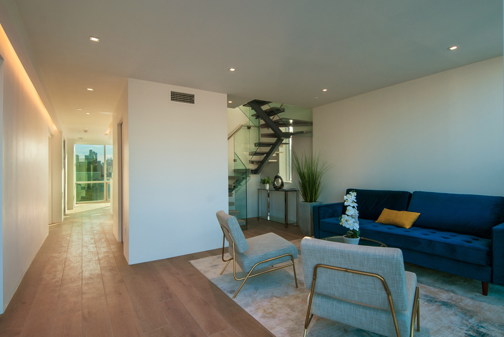
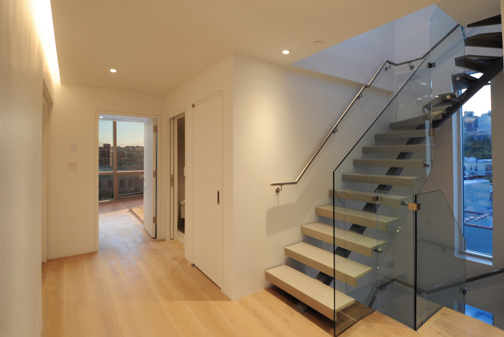
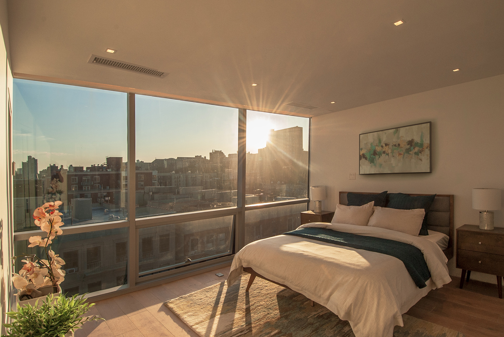
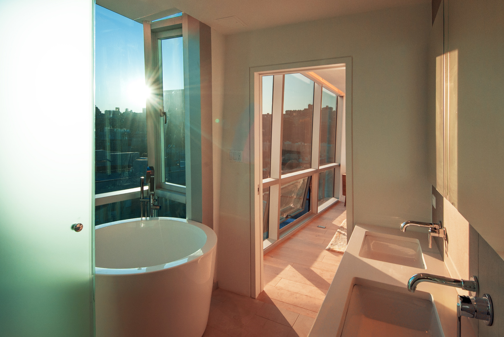
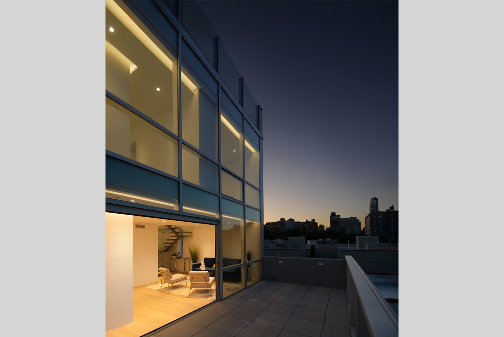


Located in central Harlem, The Vidro is a new six- unit residential building highlighting the potential of small buildings on small urban infill sites to help address NYC’s housing crisis.
We believe the future of NYC’s urban development and housing is in these small infill sites. Our research reveals over 59% of all remaining vacant residential land in the city is less than 2600sf. If these 12,500 small lots were all developed, they could yield over 75,000 new housing units – many of which could be affordable. These small projects however, present unique challenges due to limited space and zoning/code regulations intended for larger buildings. The Vidro is important because it reveals the potential of these small buildings to create compact and efficient urban housing, illustrating how design adds value by making these smaller spaces desirable places to live.
Our client challenged us to design a ground- up building that would contrast against neighboring tenements and specifically asked for an all- glass façade. The angled and faceted glass façade is a creative response to the many challenges presented by the site’s small size: it’s only 23’- 9” wide.
The design strategically maximizes limited floor area while making compact interiors feel spacious. To do this, the entire building is pushed back from the street line and angled to avoid the unsightly 15ft set- back typically used to comply with local zoning requirements. By further pivoting and punching the façade, we realized it was possible to optimize the massing by strategically adding floor area where needed (on the lower levels) and removing it where not needed. By removing excess floor area in- front of the kitchen and living rooms we added enough space in front of the elevator to create a dining alcove, bedroom or study. The sculptural front façade is the result of these precise massing manipulations to optimize the internal space within the given zoning and code constraints.
To further save valuable space and decrease construction time, the building is made of cast- in- place concrete with reusable forms and utilizes innovative Insulated Concrete Forms (ICF) for infill exterior walls to provide the highest insulation/fire- rating values within the narrowest width. Highly efficient insulated glazing units in the curtain wall surpass local energy- code requirements and provide generous daylighting making the units feel larger.
These efforts produced 6 mid- priced, open, accessible and light- filled units that are compact and affordable, yet feel large because of the sophisticated minimal design, detailing and lighting typically found in more expensive units downtown.
The Vidro, which means “glass” in Portuguese, is unique among the many other new buildings in Harlem, demonstrating the value of design and how small projects can make a big statement while becoming a model for residential urban infill buildings. In today’s challenging market conditions, it is becoming apparent that a compact footprint provides an advantage because the resulting smaller units keep sales pricing down, while the design adds value, making the building stand out among it’s competitors.
Neighborhood residents have said they are “proud” to have such a unique and “beautiful” building in their community.
The project is attracting attention – it has been featured in articles in NYC’s The Real Deal and highlighted in the YIMBY blog on NYC real estate. It’s been featured numerous times in Harlem Bespoke – the most prominent blog about Harlem – and most recently named it “Best New Architecture 2019”. As construction was beginning, the project won “Most Innovative New York Condominium Design” from BUILD Magazine’s 2016 Architecture Award Series.
For two years in a row, The Vidro has been a Finalist in the prestigious NYCxDesign Awards. This year, The Vidro is one of five finalists in the prestigious “Multi-unit Residential Building” category for the 2020 NYCxDesign Awards effectively naming it as one of the top 5 new residential buildings in NYC for 2020. Ther four other fellow finalists in include the internationally renown Rafael Vinoly Architects for 277 Fifth Ave, as well as Deborah Burke Partners for 40 East End Ave, Lemay + Escobar Architects for The Summit, and Alexander Gorlin Architects for The Jennings. In 2019 while construction was being completed, The Vidro was one of four Finalists and Honorees in the “Exterior Building” category of 2019 NYCxDesign Awards, making The Vidro one of the top 4 building facades in NYC for 2019. The other 2019 finalists included the supertall condo building at 111w57 St by SHoP Architects and projects by ODA and DXA Studio.
The NYCxDesign Awards are the award program for NYCxDesign which is NYC’s design week (similar to fashion week), and are run by Interior Design magazine with ICFF, and are a collaboration between the NYC Economic Development Corp (NYCEDC), the Mayor’s office, the City Council and several city agencies. According to the NYCxDesign Awards website, it’s a global design competition celebrating “the outstanding products and projects of New York City across major areas of design — from architecture to interiors, products to accessories, craft to technology”, stating that “Winners and Honorees, representing the very best design talent” are selected by “a jury of design industry leaders”

