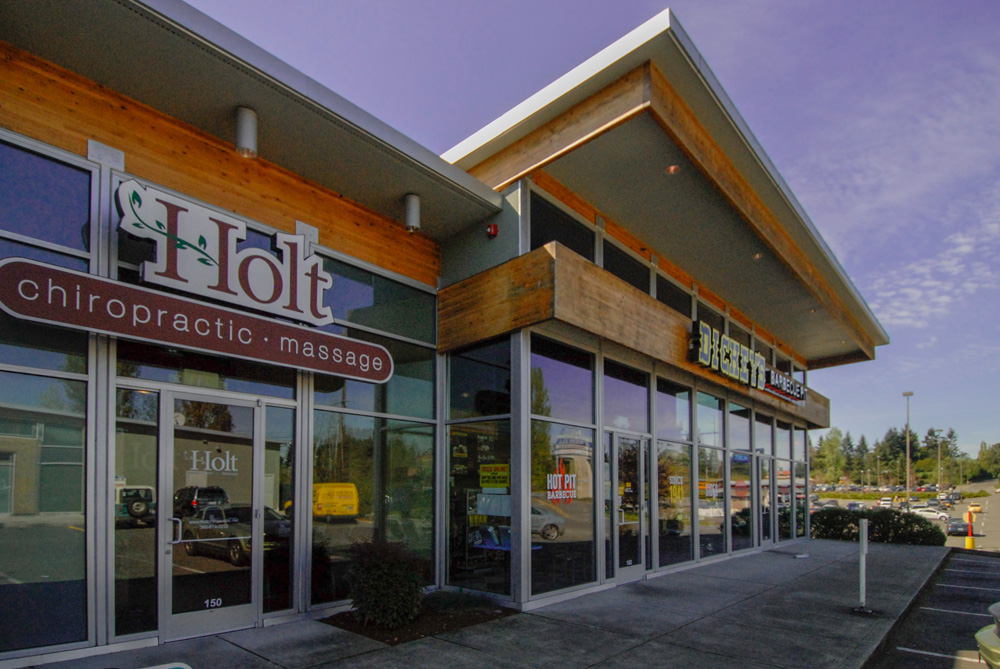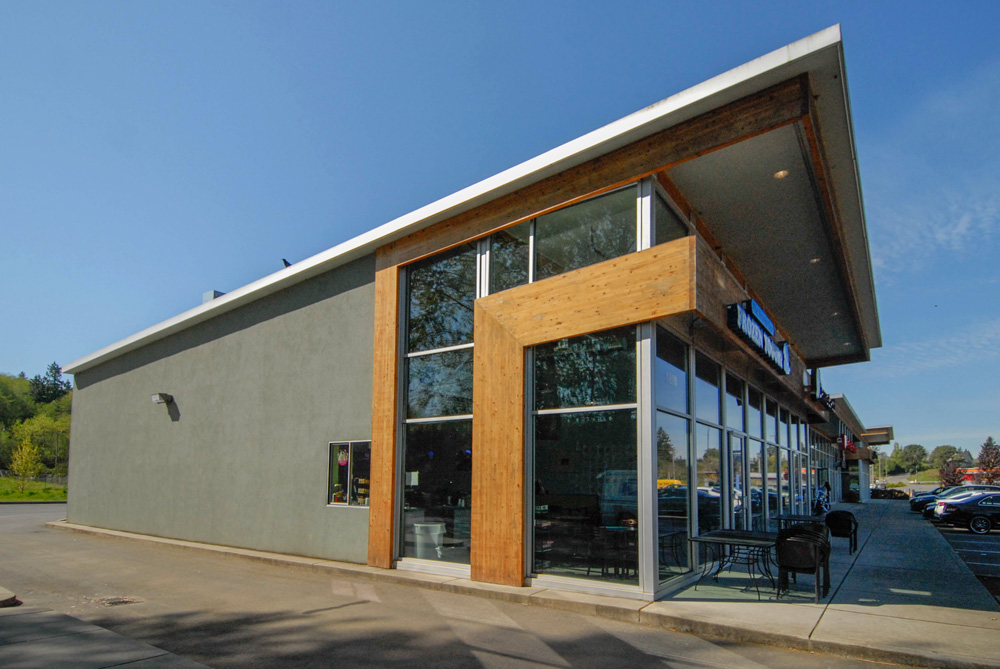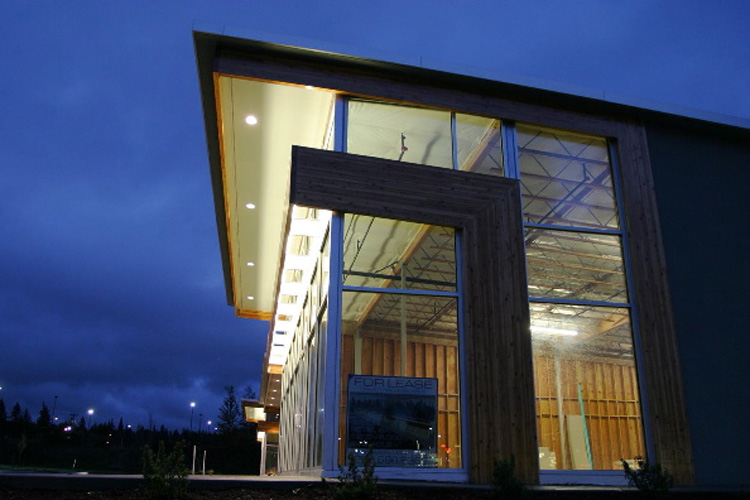






Port Orchard, Washington is a suburban community located outside of Seattle which contains many generic small- to mid-sized retail centers. Our client, Real Assets Property Management (RAPM), owns a number of retail and commercial properties in the Seattle region. Up until this project, they had only renovated and upgraded retail properties, so this was to be their first new, ground-up development.
The client was looking to develop a 12,000 sq. ft. retail center that would stand out among the other local retail centers so as to attract higher quality tenants and customers. They sought a unique design that would evoke the character of the Pacific Northwest region, while also meeting the practical realities of retail tenants, new construction, and development.
The building’s design is primarily based on an analysis of retail supply and demand, while integrating the needs of our client’s target retailers and project costs. One of the key requirements was a flexibility of space because the building could be divided up in many different ways based on each tenant’s needs, requiring a design that could accommodate this flexibility. The final design uses structural glu-lam beams as dynamic elements that travel throughout the building. Not only do these elements evoke the Pacific Northwest’s character, but they represent the forces of the retail supply and demand cycle derived from our analysis.
The project was built as designed, with the continuous wrapping glu-lam beams providing both structural, commercial and decorative functionality. On the exterior facade, these glu-lams begin on the side at grade, rise vertically around glazing, and then wrap around to the front where they support the extended roof, while also creating fascias for retail signage.
The center was built below the estimated construction cost and within the schedule. It stands out among the local retail centers within this crowded suburban landscape. As testament to these statements, despite being built and completed during the height of the Great Recession, the center (unlike others) was completely leased out during the recession due to its unique design and location.
Real Assets Property Management has since become a repeat client, and we continue to work together on retail and commercial projects together including: the Evergreen Design Center, Pacific Gateway, The Reef, Autozone renovation, Commencement City Retail Center, etc.