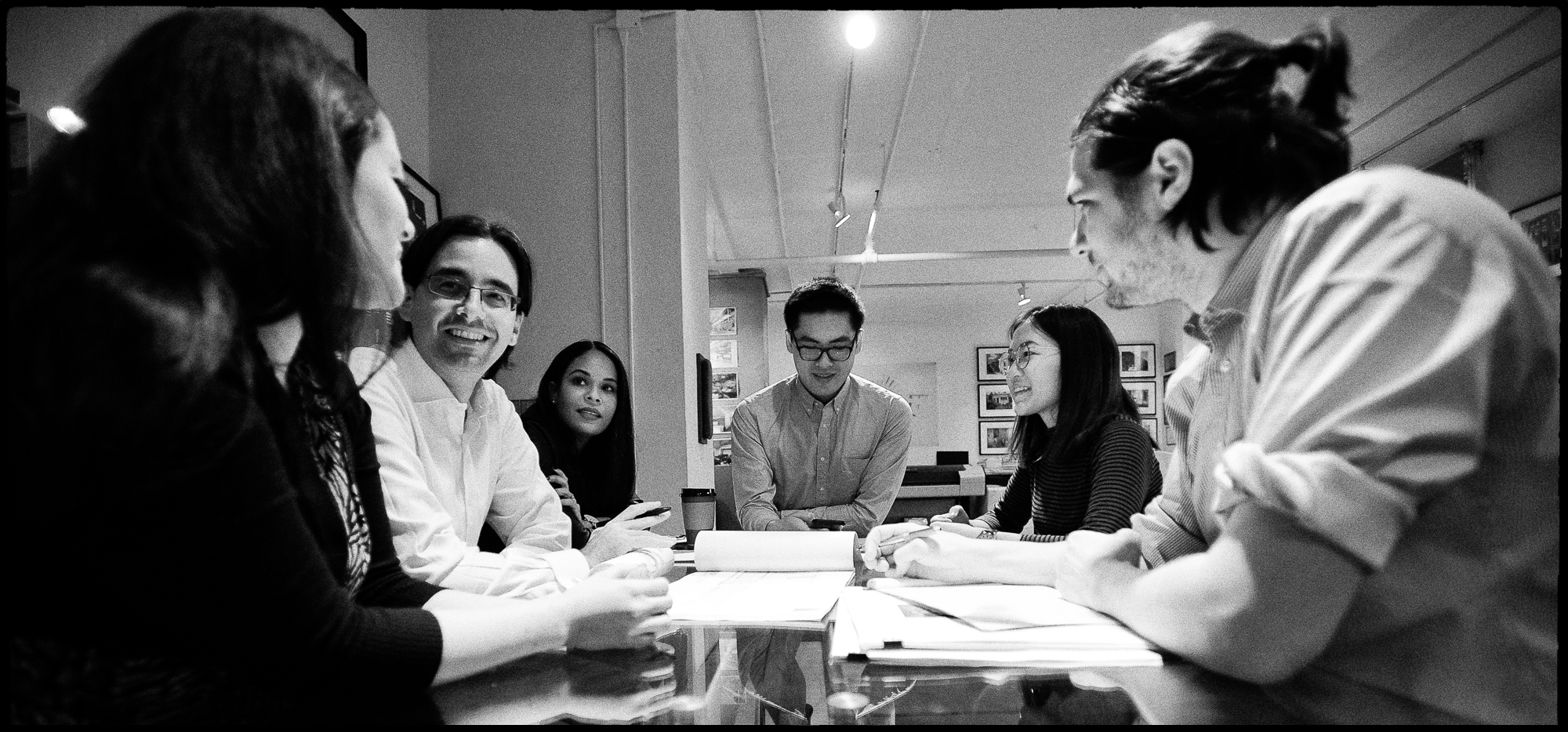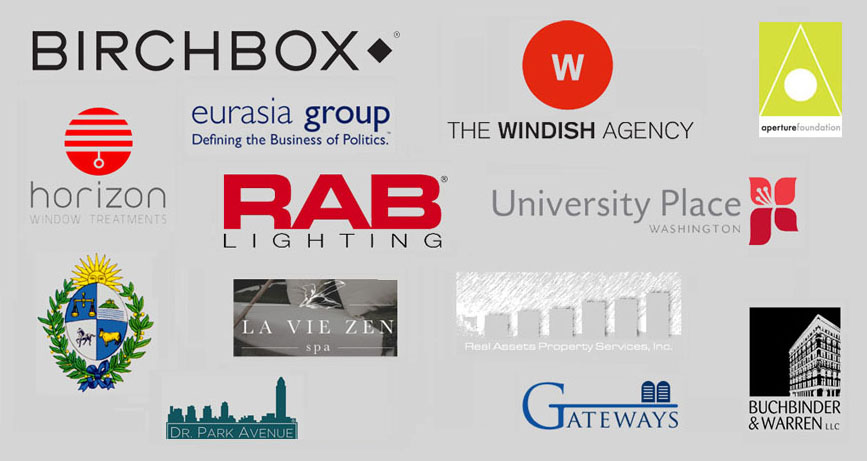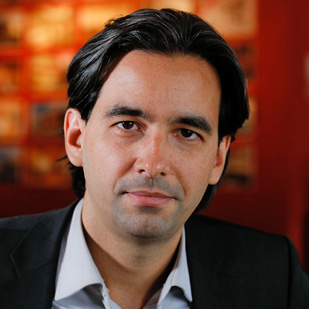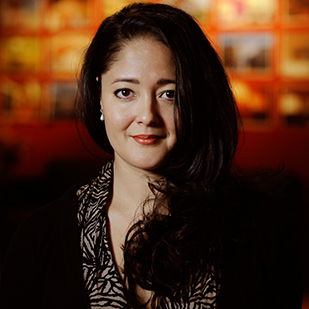
The Firm
We’re a small firm doing big things in the world.
Soluri Architecture is a hand-on, award-winning practice that uses a proprietary design process to solve our client’s complex problems through simple, elegant, and extraordinary design solutions. Our clients are outside-the-box thinkers, often at the cutting-edge of their industry, who aren’t interested in blending-in, or cookie-cutter design.
We believe it is essential for design to add value and solve problems while creating meaningful, sustainable and engaging environments to work and live. We transform our clients’ innovative visions from their imagination into extraordinary and distinctive architecture through a unique design process that infuse our collaborations with creativity, depth and enjoyment while balancing the practical and functional with a deep understanding of what’s most important to our clients.Over the past 20 years, the firm has completed over 230 projects of all sizes and types – primarily in New York CIty as well as the NYC tristate metro region, Seattle area and London. Projects include master-planning, new buildings, renovations, expansions and concept designs throughout many different sectors and industries.
Design Process
Extraordinary architecture and interiors don’t “just happen” – they are created through an integrated and in-depth process in which the architect comes to truly understand the client, their vision, and their needs…and then integrates this information into an extraordinary design that transcends the initial specs.
Most architecture firms focus either on pure aesthetics, or the just the practical – but usually not both.
Soluri Architecture bridges the gap between aesthetics and functionality, creating architecture that’s as beautiful as it is purposeful. Rather than simply focusing on looks or meeting basic specs, we’ve developed a unique, client-centered process to ensure each project fully reflects the client’s vision and needs.
We start with an in-depth analysis to uncover the underlying flows, relationships, and activities within your project. By creating detailed diagrams that map these processes, we establish a customized “roadmap” that guides us through the design. This approach ensures that every decision supports the project’s goals, from big-picture concepts to the finest details.
Combining advanced 3D BIM software with diagrams, traditional sketching and hands-on experience, we design architecture and interiors that stay true to your unique requirements. Our approach allows us to think beyond conventional boundaries, adapting to the complexities of construction to deliver extraordinary, responsive designs that transform spaces in unexpected ways.
OUR PERFORMATIVE DESIGN PROCESS: This diagram depicts the phases of our unique design process beginning from the initial analysis through to construction.
Clients
Soluri Architecture has a wide range of clients, including luxury brands like Louis Vuitton, cities and municipalities, real estate developers, corporations, manufacturers, and individual home owners—all of whom are linked by a need for high-quality and cutting-edge design.
Our clients are progressive, outside-the-box thinkers at the cutting edge of their industry and way of being. They aren’t interested in cookie-cutter design or blending in. And as they boldly chart new territories and challenge the status quo, they seek a space or building designed to reflect their unique values, mission, and lifestyle.
If this is you – then you’re one of our people.

Below is a selected list of current and past clients:
Commercial & Corporate
Louis Vuitton, North America
RAB Lighting
Birchbox
The Windish Agency
303 5th Avenue Inc
Eurasia Group
Outside the Big Box / Aaron Lichtman
Simon Ganz
Capitol Sprinkler
Mango Cross Media
Kennedy Space Center (DNC Parks & Resorts at KSC, Inc.)
Paragon Space
Retail & Hospitality:
Horizon Window Treatments
267 5th Ave / Midtown Loft
Manhattan Mall / Arc Consultants
Gramercy Park Floral
Stark’s Restaurant
Medical / Spa / Hospitality:
Eden Day Spa / B2B Associates
Sensident / Dr Nikolas Jimenez
La Vie Zen Spa / Lee Tai Enterprises
Dr Park Avenue
Multi-family Residential:
Bestrow Real Estate
Real Assets Property Management
564 5th St, LLC
Buchbinder & Warren
Prentium Real Estate / Anne Abbott
105 E19th St Co-op Board
Public / Non-profit:
City of University Place, WA
City of Woodway, WA
Consulate of Uruguay
The Aperture Foundation
Gateways / Rabbi Suchard
Ahi Ezer Congregation
Muscular Dystrophy Association
Residential (partial list)
Ross Barna & Thanh Tran
Amira Yunis & Dudley Hancox
Naomi Zauderer & Stephen Choi
Colin Diamond
Johan Firmenich
Brigitte Vosse
Cliff Rosen
John Oldweiler
Chana Ben-Dov


