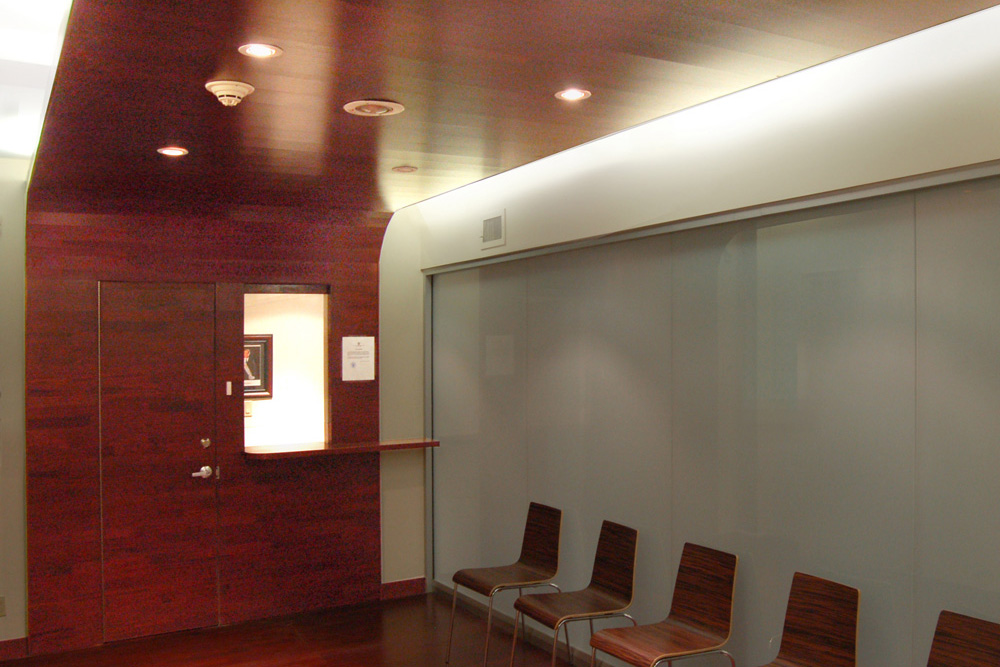
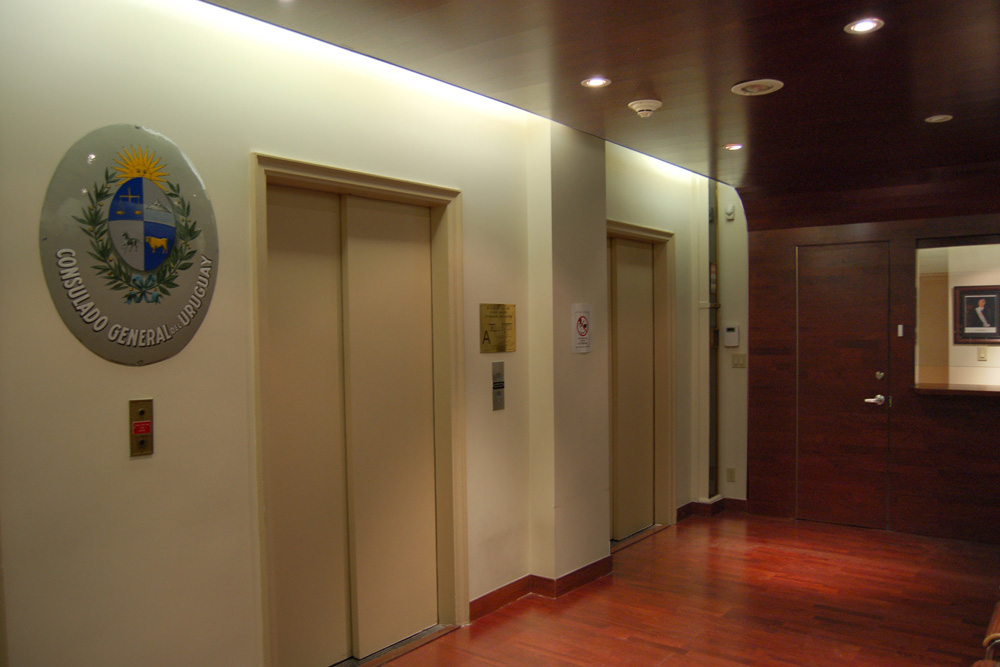
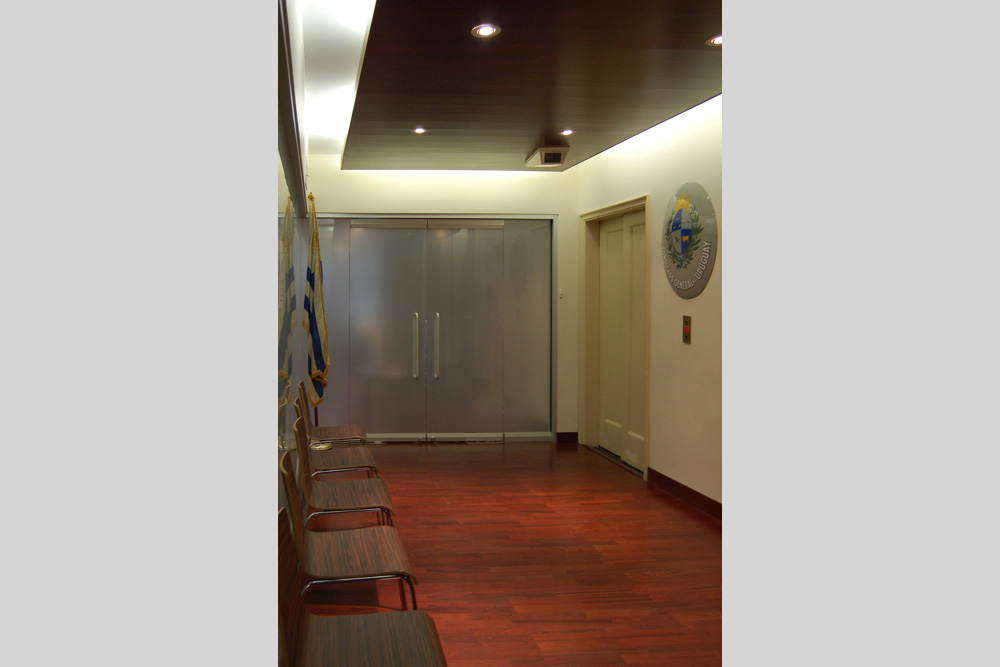
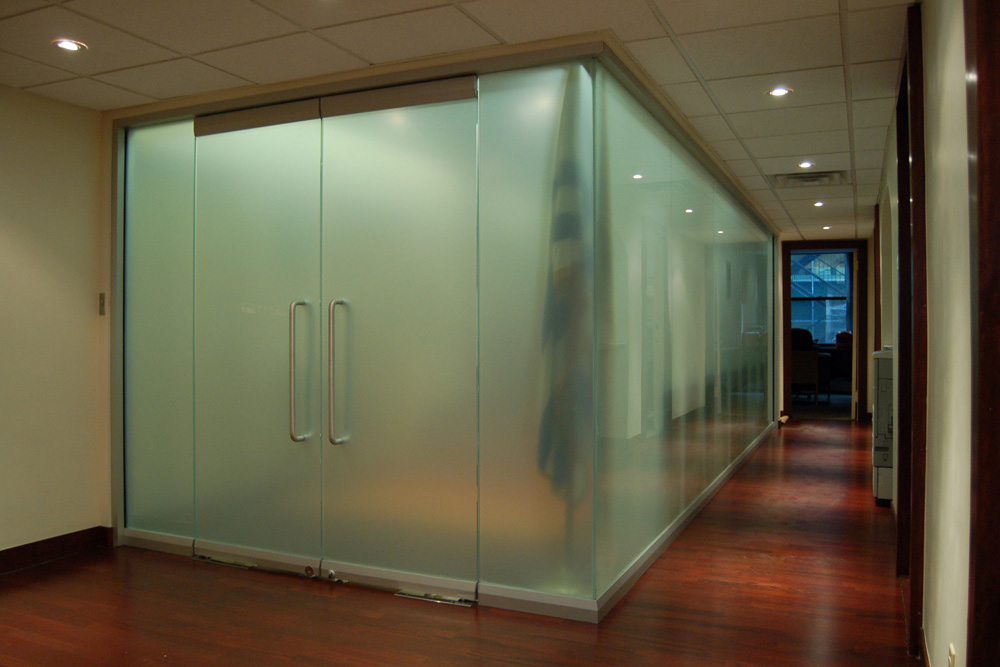
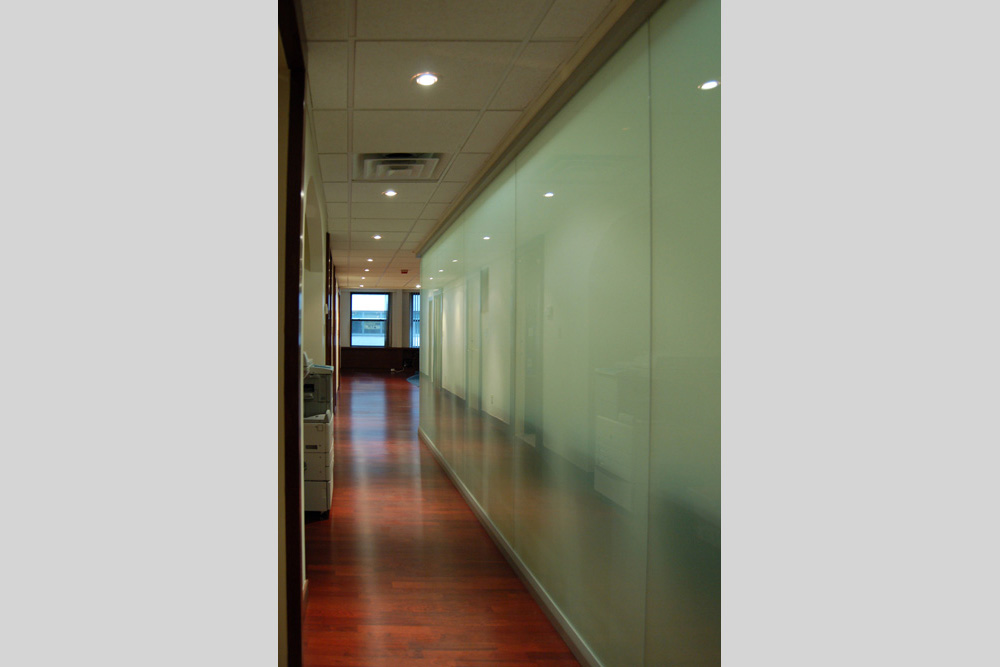


The Consulate of Uruguay, a 2,300 sq. ft. office on Madison Avenue, contains offices for the Consul General and provides other consular services to citizens of Uruguay and visitors. Soluri Architecture was hired by the building’s landlord to design a quick, low-budget tenant improvement (TI) renovation for the Consulate, giving this project essentially 2 clients: the landlord and the Consul General.
The Consul General sought to open up the dark central space of the Consulate in a simple, contemporary manner with an extremely limited budget. They needed a large, multifunctional open space for hosting events such as performances, exhibitions, and receptions, along with a more expansive and aesthetically-pleasing waiting room for basic consular services.
To achieve the client’s goals on a limited budget, SA focused on renovating only two spaces to have the greatest overall impact—in this case, the waiting room and multi-purpose space. SA consolidated several rooms into a more efficient, flexible layout, creating a large multifunctional space that would be used for hosting Consular events.
For the waiting room, a glowing translucent glass box was inserted into the center of the office, leading directly to the larger multi-purpose room. This design concept acted as a clean and simple intervention to make the small waiting room feel larger and brighter. SA also chose an inexpensive but exotic prefinished wood paneling for the waiting room, which includes a singular gesture where the wooden floor wraps from floor to ceiling. This renovation of the Consulate resulted in a more modern and expansive space that feels welcoming and light.