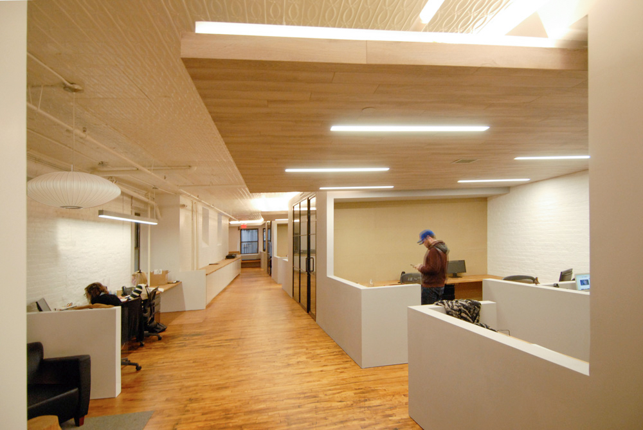
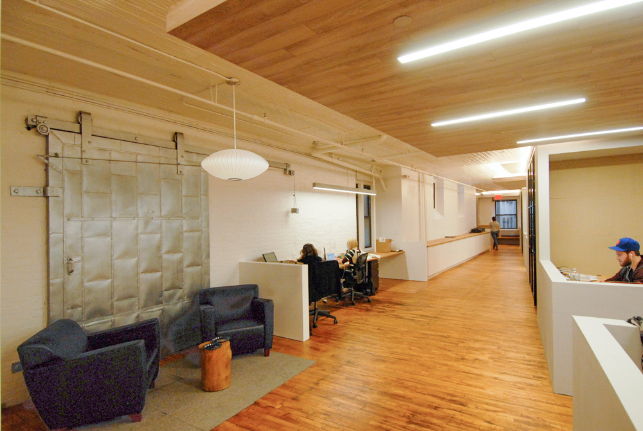
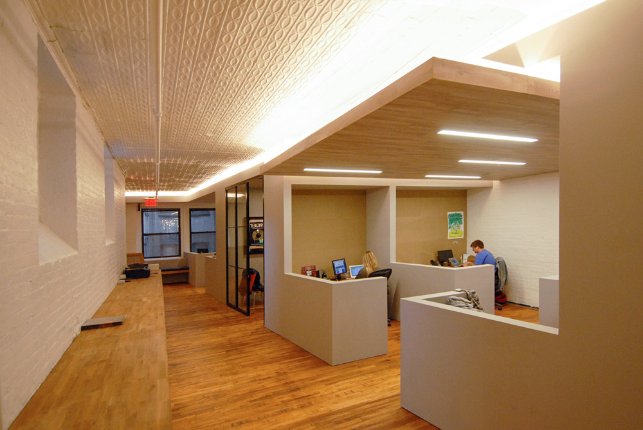
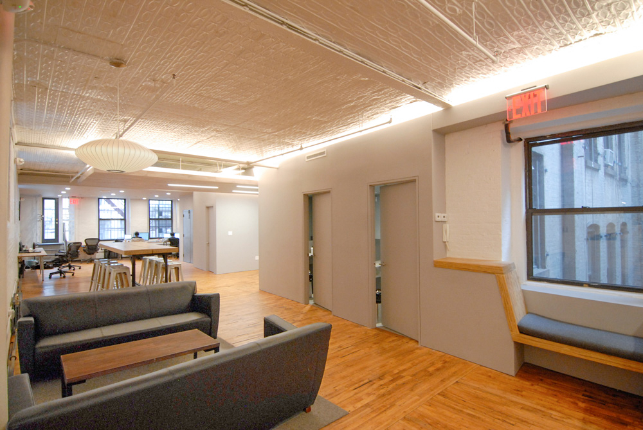
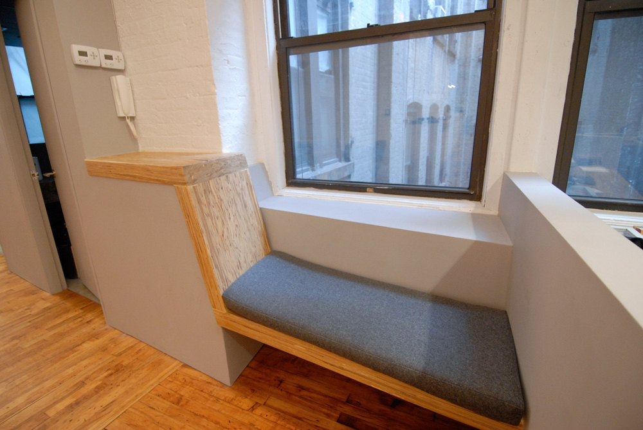
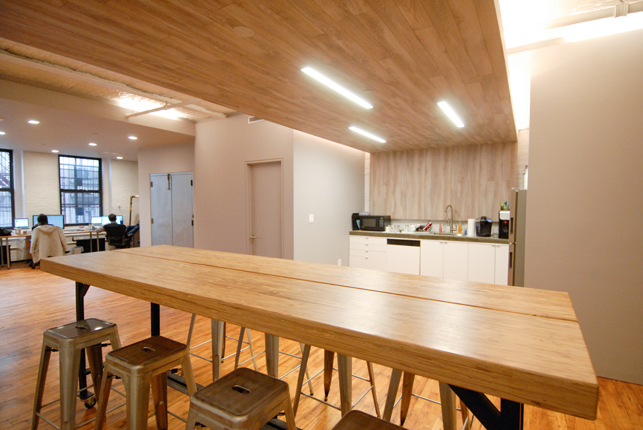
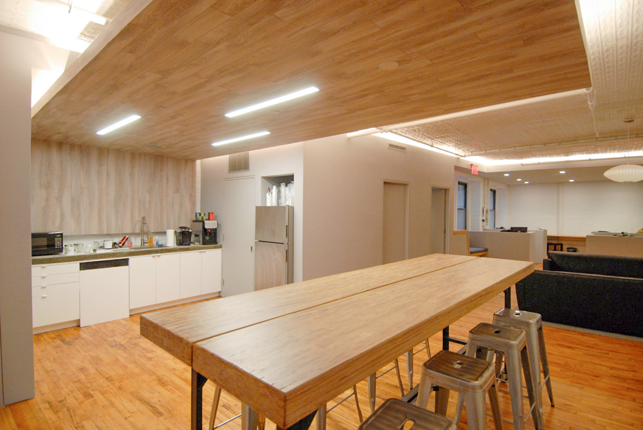
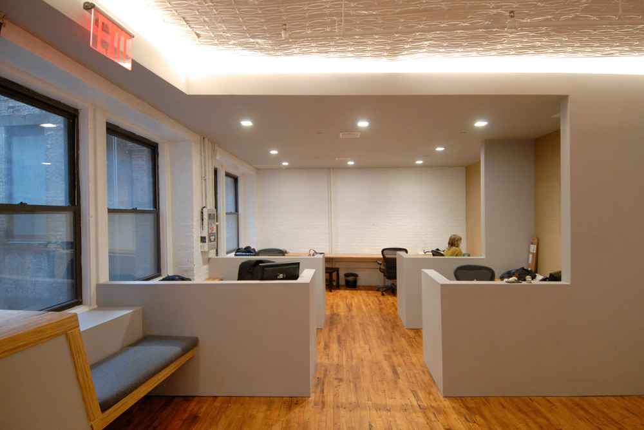
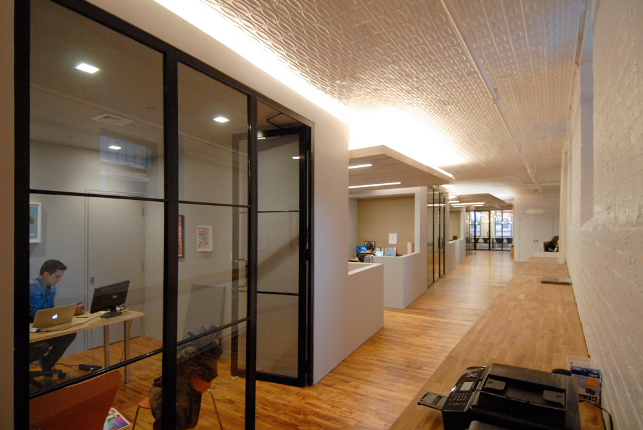
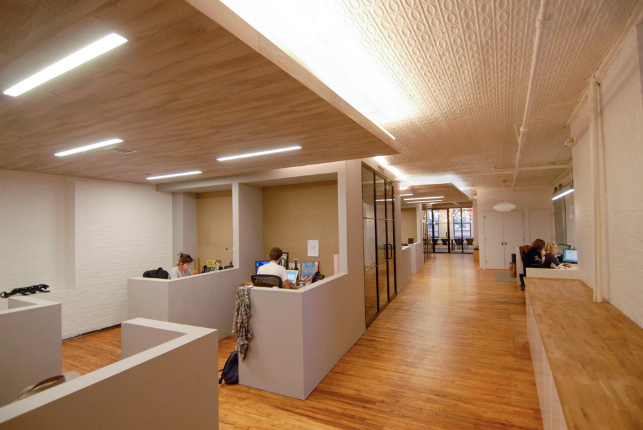
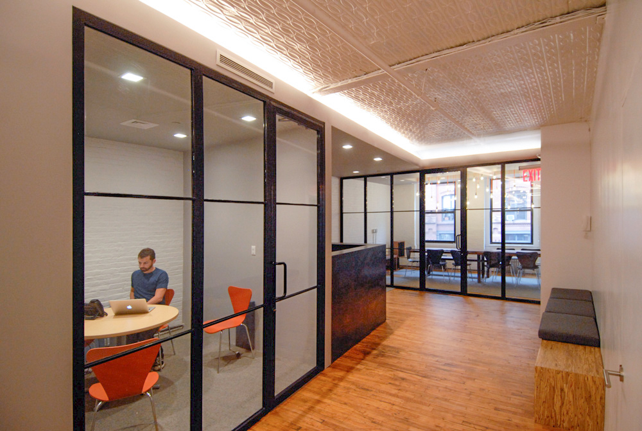
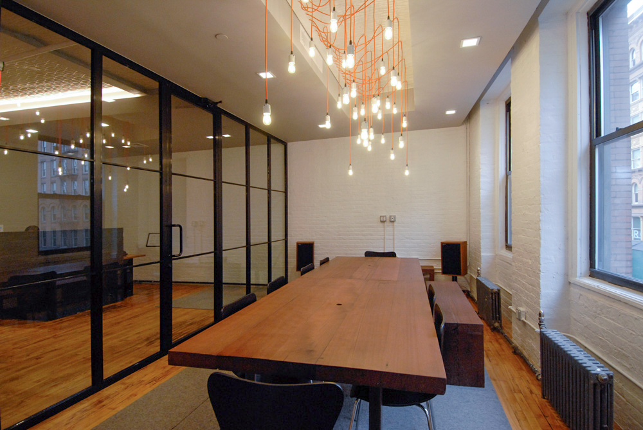
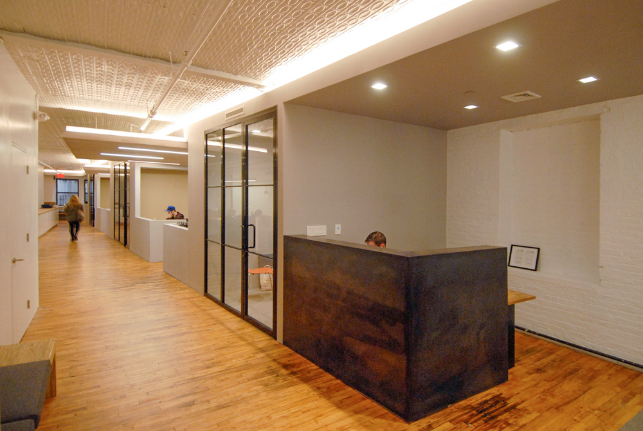
The Windish Agency is an independent booking agency that is considered one of the most innovative leaders in tour bookings within the music industry. Named Pollstar’s “Top Independent Booking Agency of 2015,” Windish represents over 600 artists, focusing on musicians, bands and DJs, with sister offices in LA and Chicago.
The Windish Agency hired Soluri Architecture to design a low-budget build-out of their new NYC offices in Soho. They desired a funky, yet professional vibe where their agents could work, their artists could have meetings and hang out, and where the company could throw parties for their promoters, clients, and staff.
Because The Windish Agency is such a unique company, we needed to design this project from the inside out. After consulting with Windish, we developed a series of diagrams that allowed us to understand how the agency’s different departments, people, venues, and locations across the country work as a series of organizational flows and relationships. This then showed us how the New York City office fits into the overall structure, and gave us a framework from which to design the project. To stay within budget, we decided to maintain the existing raw ceilings, floors, and painted brick walls. We then strategically inserted a series of offices and open bullpens along one side to meet their programmatic needs, while leaving the other side open for the more informal uses.
This raw 4,000 sq. ft. industrial loft was quickly redesigned and built out within its low budget and aggressive timeframe, achieving the client’s goals of creating a modern, funky, yet professional office.
As determined in the design process, we left in many of the original features such as a large metal sliding fire-proof door, the rough tin ceiling, exposed brickwork, and the original wood flooring. These elements celebrated the space’s industrial past, and combined with our contemporary intervention, created the funky, yet professional environment Windish was seeking.
We further enhanced this vibe with the use of cove lighting to illuminate the existing tin ceiling, an element we chose to keep for its funky, imperfect character. Using cove lighting allowed us to illuminate the informal areas without interrupting the tin ceiling with conventional downlights. These cove lights also helped tie together the overall space which contained an alternating combination of open bullpens, private offices and enclosed conference rooms.
To complete the design and functionality of the office within budget, we also designed a series of custom, yet low cost furniture made of structural glu-lam wood beams. These inexpensive pieces of wood were cut down, sanded, and sealed on-site to create several benches and a large movable table that could be used during lunchtime by the staff, or repositioned as a bar during parties.