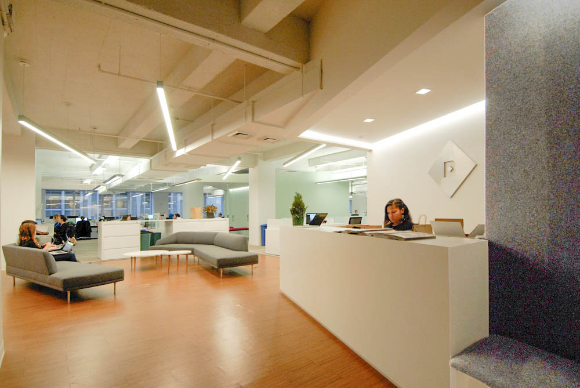
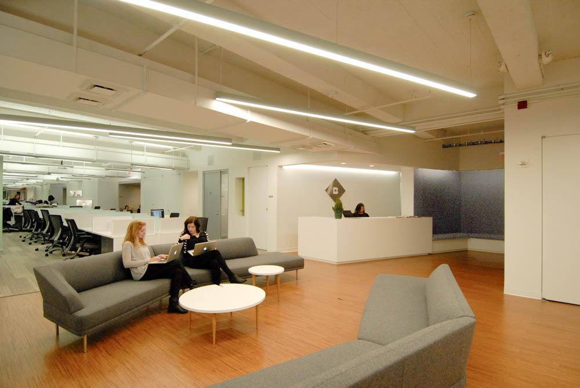
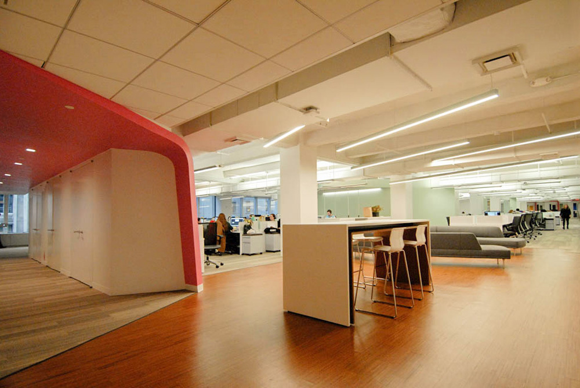
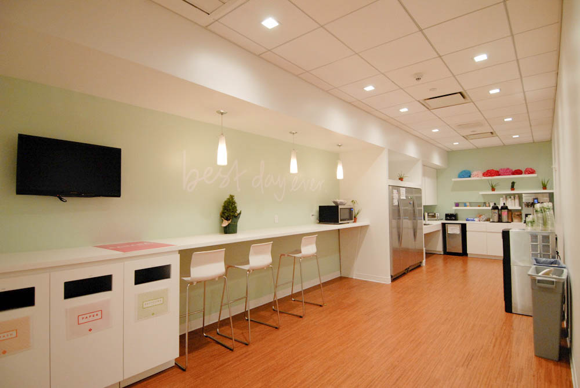
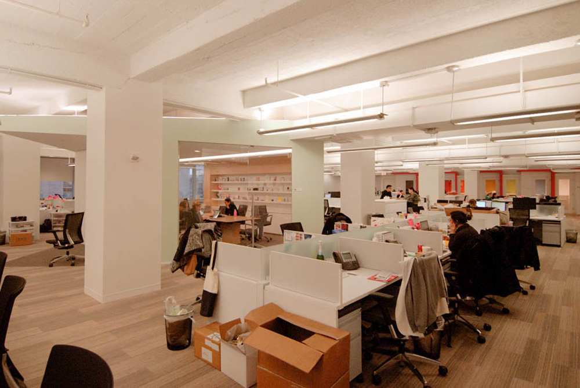
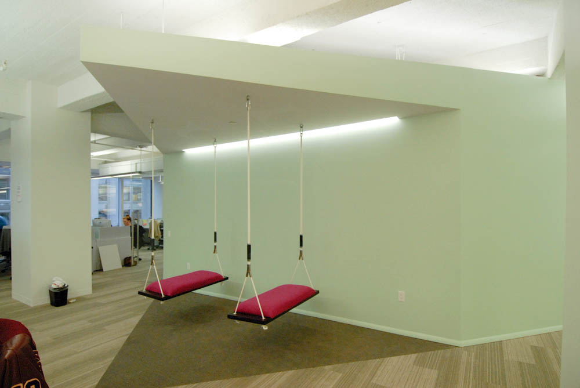
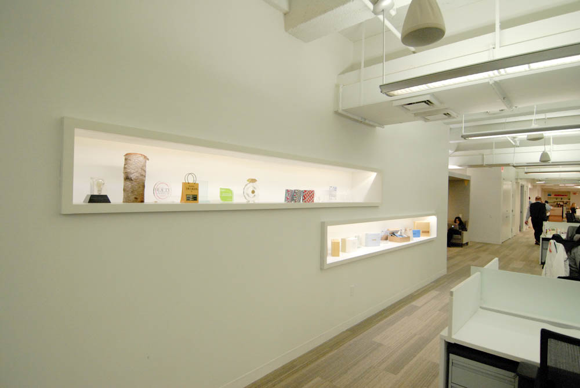
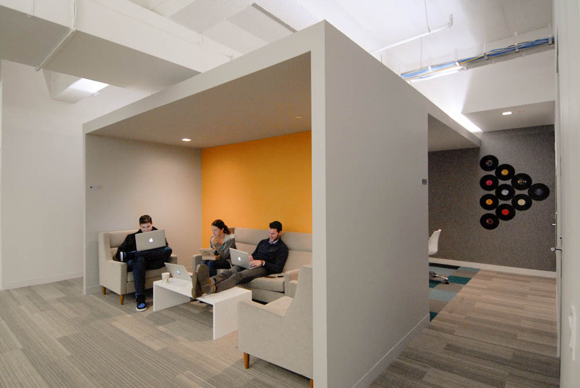
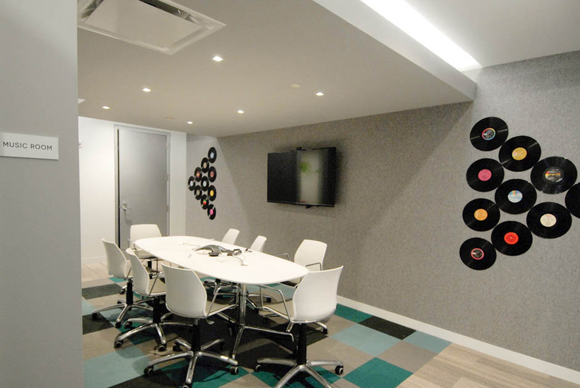
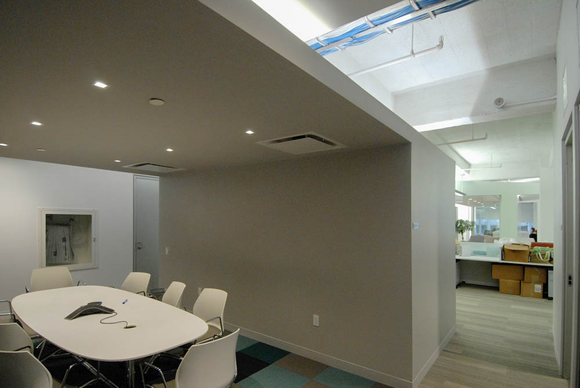
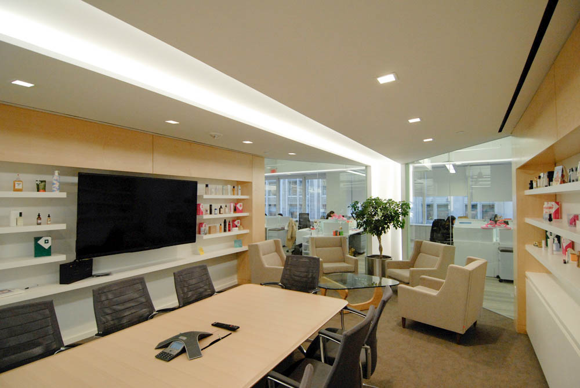
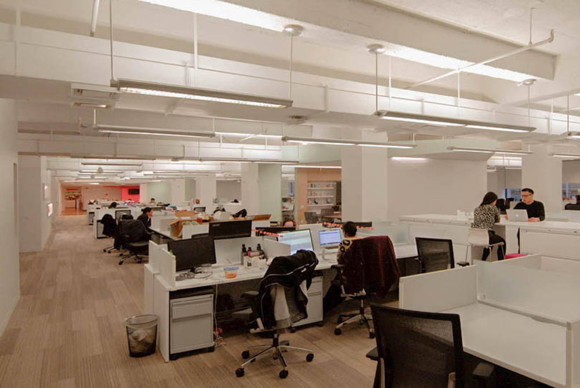
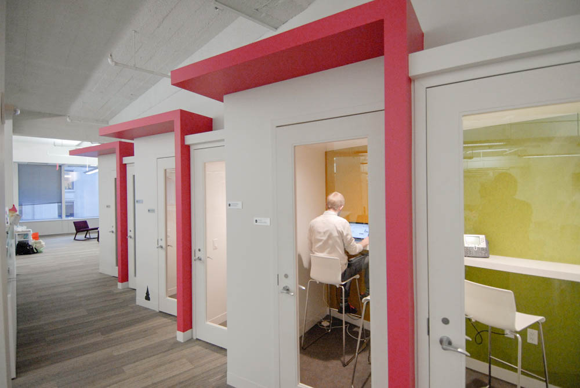
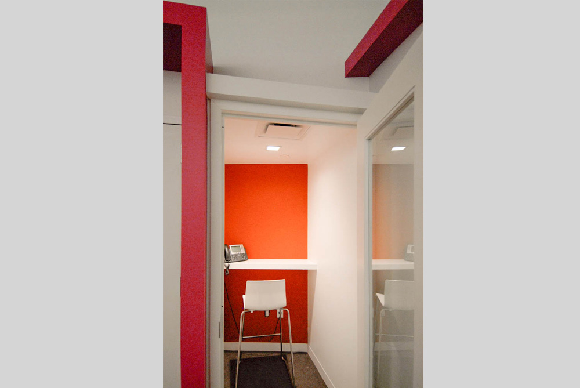
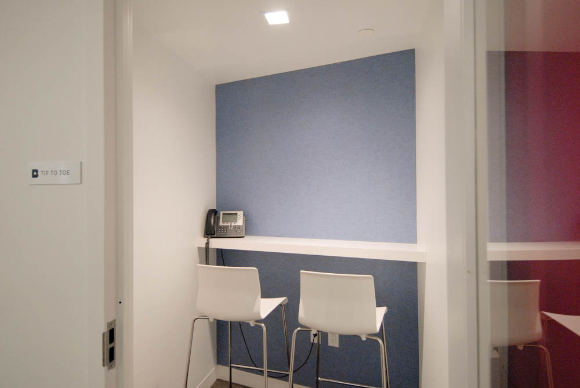
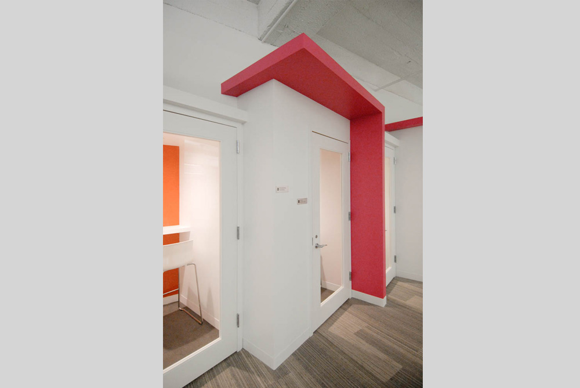


Founded in 2010, Birchbox is a high-profile, disruptive technology company that pioneered the “discovery commerce” concept through monthly subscription boxes of cosmetics and lifestyle products. In 2014, they experienced explosive growth and sought to double their staff employees by expanding their NYC offices. They selected Soluri Architecture (SA) over 6 other firms to design this 24,000 sq. ft. expansion of their existing offices.
Birchbox needed to quickly expand their staff from 200 to 400 people, and needed their architect to design the project, obtain permits, and also assist in selecting the appropriate place for their expansion.
This fast-track project required SA to quickly understand the client’s culture and needs. The office expansion needed to provide more meeting rooms—ranging from large formal meeting rooms to more informal meeting areas and phone booths. In addition, the expansion would need a large pantry, reception area, gym, and server room. The new office would also have to be designed to accommodate weekly “all-hands” meetings for the entire staff to gather, which required AV & projection equipment considering the size of the group.
The project began with a series of test-fits at two locations, where SA assisted Birchbox in deciding which space to take. One option was to maintain their current office and expand to the adjacent floor, and the other option was to move to an entirely new space. These test-fits were quick space-planning exercises to determine which of the two spaces would best meet the needs of Birchbox. It was determined that maintaining the existing office and expanding to the adjacent floor would be more efficient—because less time was needed, the disruption and cost would be minimal.
Once we decided to expand to the adjacent floor, we quickly prepared an analysis of Birchbox and their needs. These concepts were quickly developed into a series of schematic plans that looked at different ways to fit 200 workstations, meeting rooms and the others requirements.
The approved scheme features two diamond-shaped conference rooms located at ⅓ increments, intended to break up the large space while maintaining the overall openness. This would help structure and define the space while also dampening the acoustical reverberations. The lateral end of these diamonds were trimmed to provide breakout space with whiteboards, and at one location they supported a fun informal meeting/lounge area where two swings were hung. The smaller conference rooms, phone booths, and more informal meeting areas were arrayed along the far wall, allowing natural light to penetrate as deeply into the office as possible. This row of conference rooms are broken up by two informal meeting areas that have an outward facing lounge nook with couches, and a semi-private inward facing meeting area intended for brainstorming and other less formal uses.
The design and documentation phase was completed, and bid documents were issued for this $2 million project less than two months after our contract was signed. This incredibly fast turnaround was a result of our design methodology and dedicated focus by our team, Birchbox’s facility staff, and pre-construction services by the GC.
The primary construction phase by union workers was completed in 12 weeks, which involved a complete fit-out of this raw space. This aggressive schedule was achieved through a significant amount of coordination and Construction Administration services provided by SA. In addition to the architectural framing and finishing, modifications were made to the HVAC, sprinkler, and Fire Alarms services. The entire electrical and IT systems were replaced due to the age of the building to meet the requirements of a modern technology company. SA also selected all of the furnishings and provided the lighting design in conjunction with RAB Lighting.
The project has been featured in various media and press about Birchbox including Business Insider and Racked. Birchbox has continued to work with Soluri Architecture on several smaller follow-up projects.