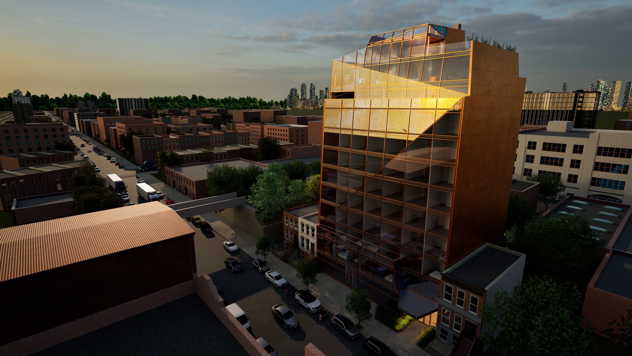
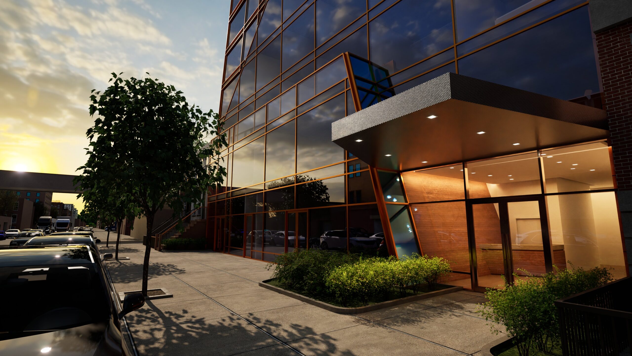
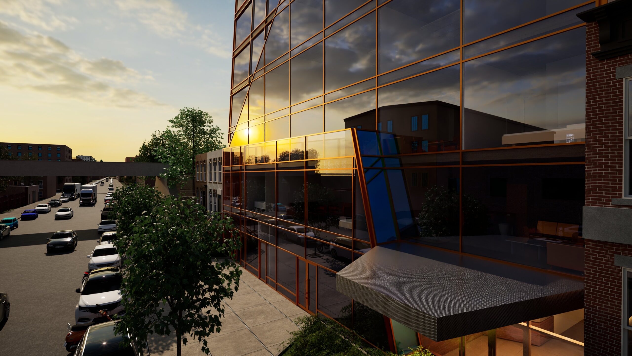
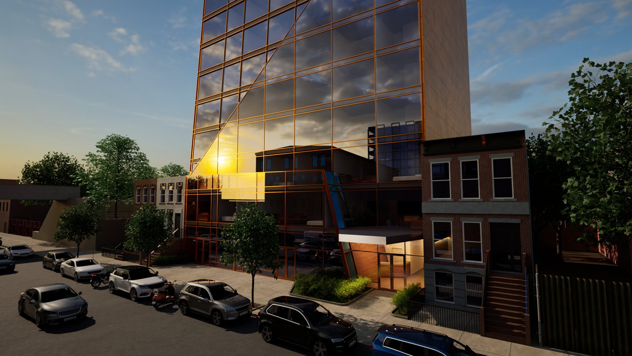
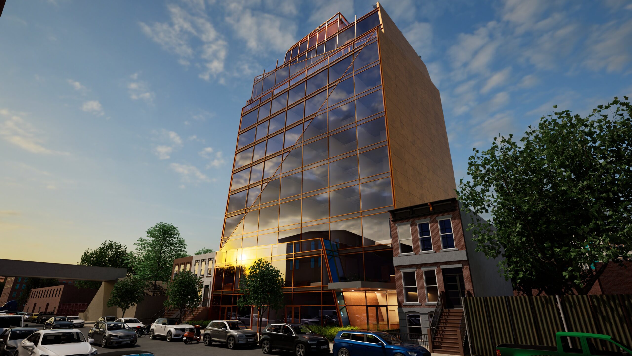
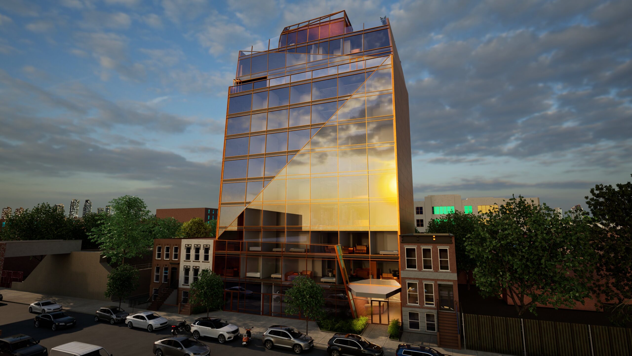
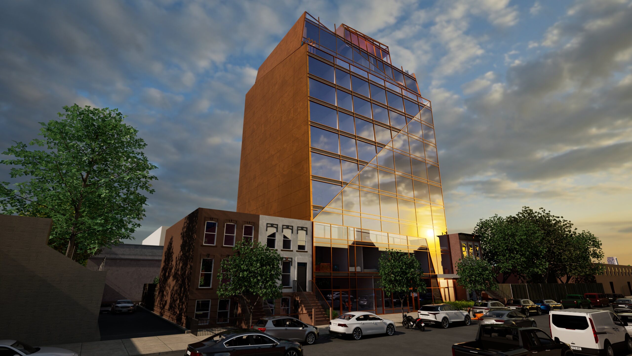
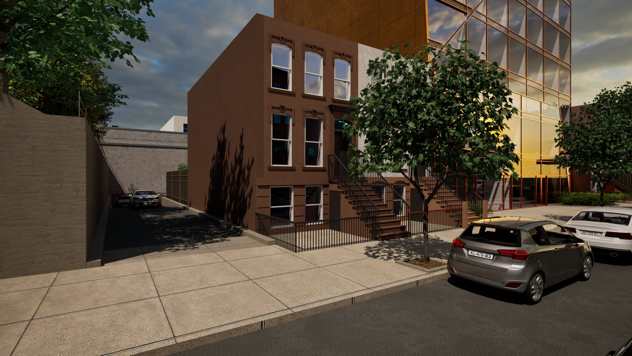
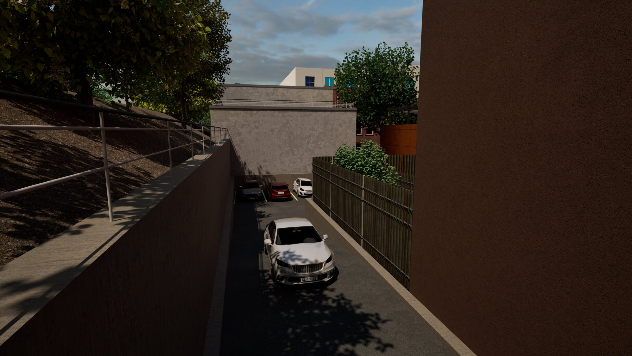
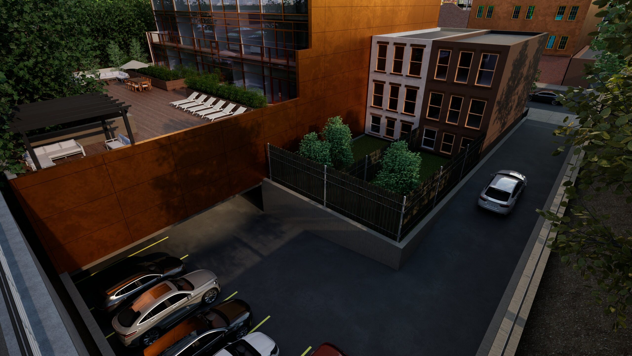
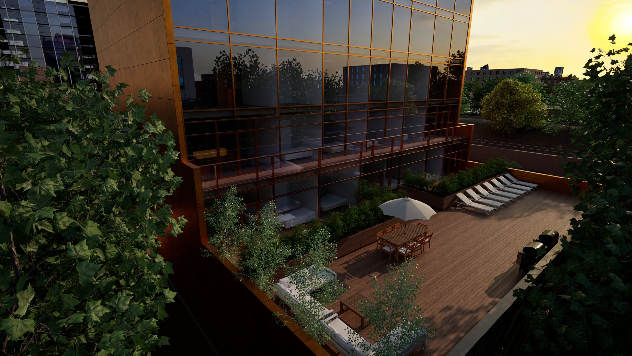
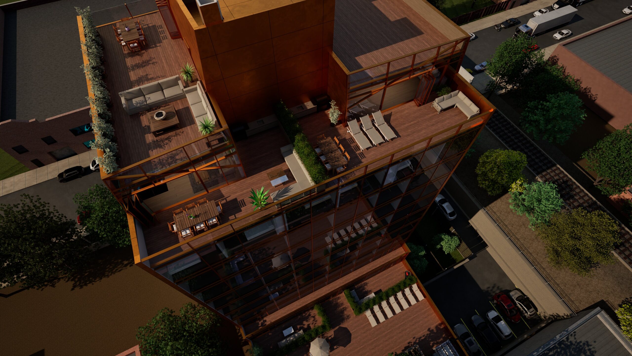
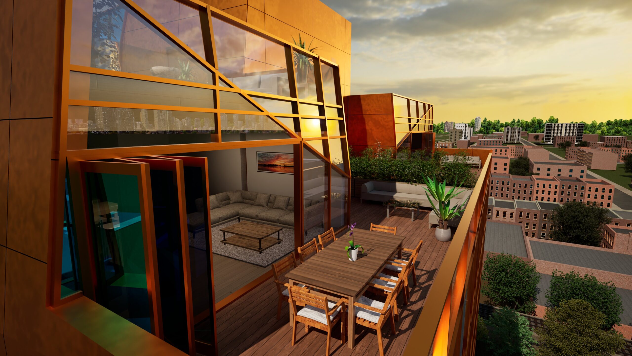
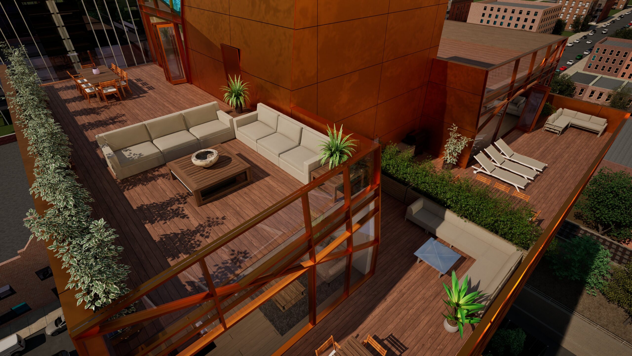
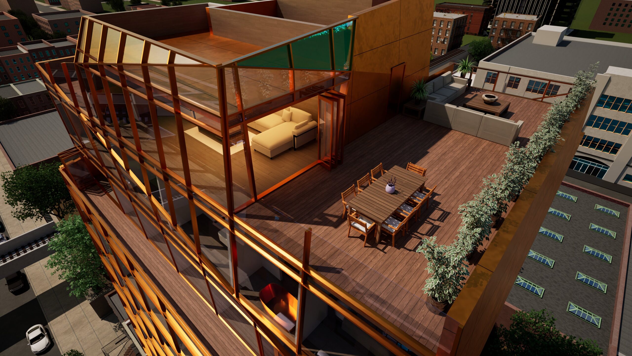
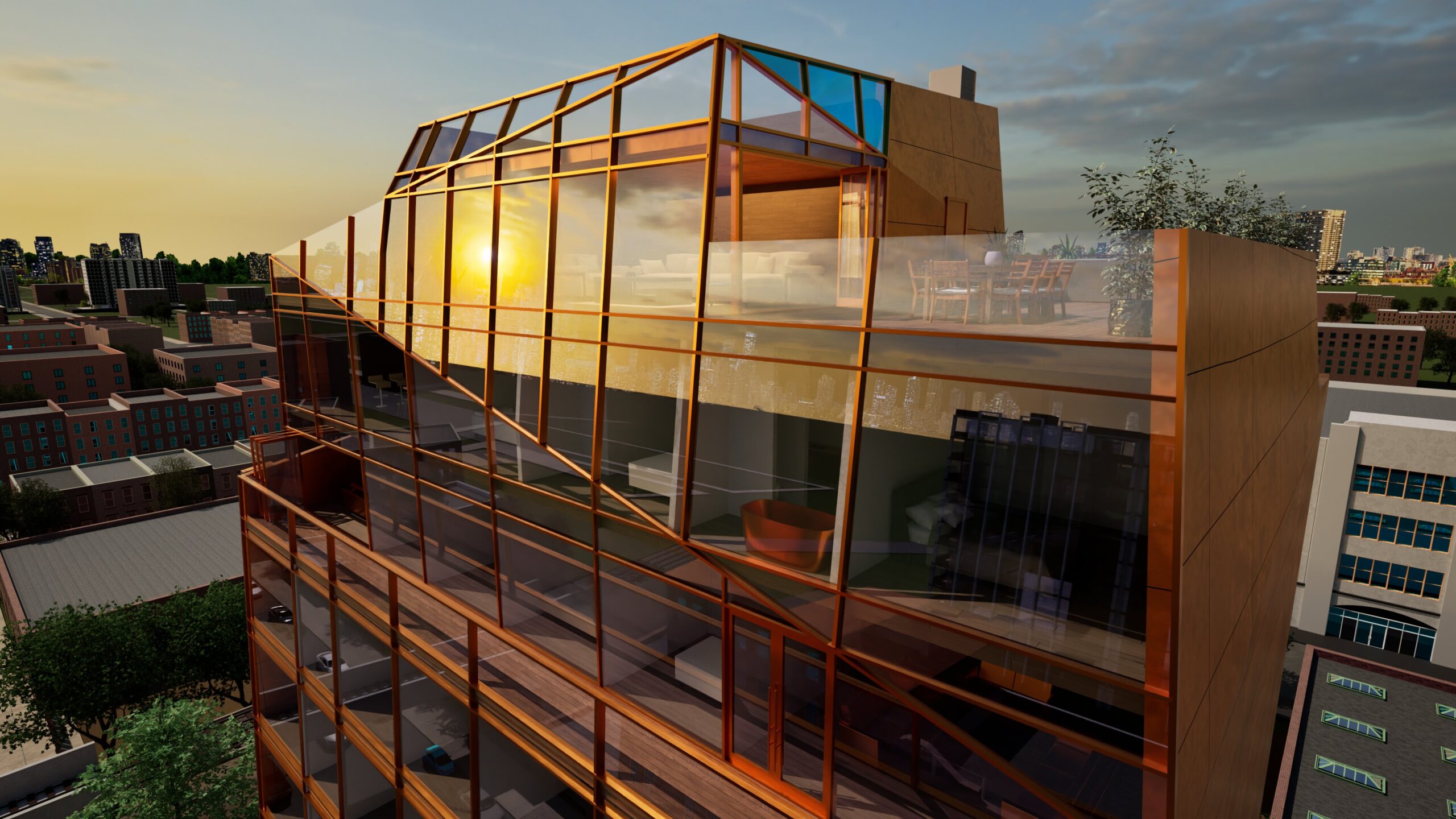
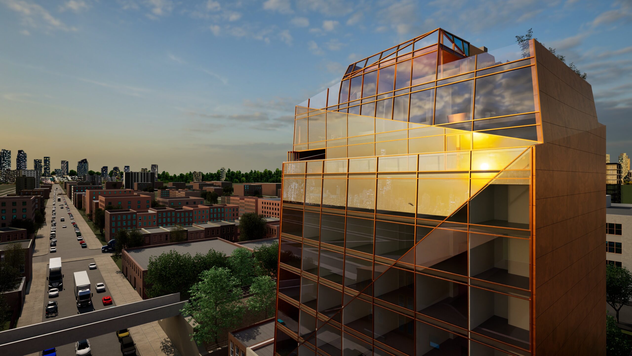


Located at the threshold of change in northwestern Crown Heights, Brooklyn, this 68,500-square-foot mixed-use development stands as a bold architectural response to a community-driven vision for a more inclusive, sustainable, and vibrant neighborhood. Likely to one of the first projects realized under the Atlantic Avenue Mixed-Use Plan (AAMUP) – a transformative rezoning initiative spearheaded by the community – this project represents more than just a building. It is a case study for the future of equitable and sustainable urban development.
Rising on an irregular 12,000-square-foot lot that sensitively navigates the context of two existing 125-year-old brownstones in a contemporary manner, the building brings together 34 thoughtfully designed condominiums, 11 affordable rental units, and nearly 7,000 square feet of commercial and retail space. With multiple landscaped roof decks, a residential lounge, and 26 integrated parking spaces, the project cultivates a lifestyle rooted in community, comfort, and connectivity.
Sustainability is central to the design. A low-carbon concrete superstructure is enveloped by a high-efficiency glass solar facade that actively generates power. An advanced mechanical system paired with high-efficiency fixtures saves power and water. Together, these features significantly reduce the building’s environmental impact while setting new benchmarks for energy-conscious design in urban residential projects.
The most innovative aspect of this project may lie in its delivery model. Conceived and managed by an architect led development team, the project is being executed through a vertically integrated strategy that unites design excellence with development expertise, financial modeling, and construction management under one roof. This holistic method allows for a level of design integrity, quality control, and community responsiveness rarely achieved in real estate development. The result is a project that not only meets the goals of the AAMUP – more housing, job opportunities, safer streets, and public realm improvements – but does so with a commitment to architecture that elevates the neighborhood rather than exploits it.
This project is a case study in how design leadership and community engagement can reshape the future of urban development – creating buildings that serve as catalysts for social, environmental, and economic progress.