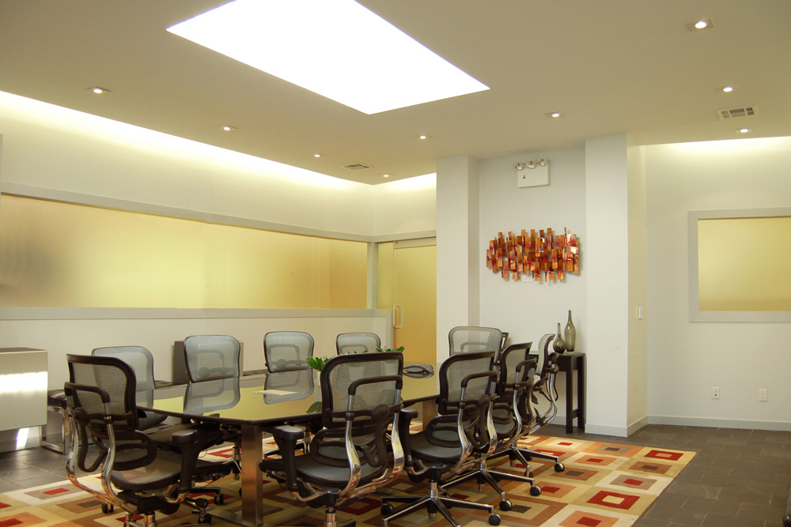
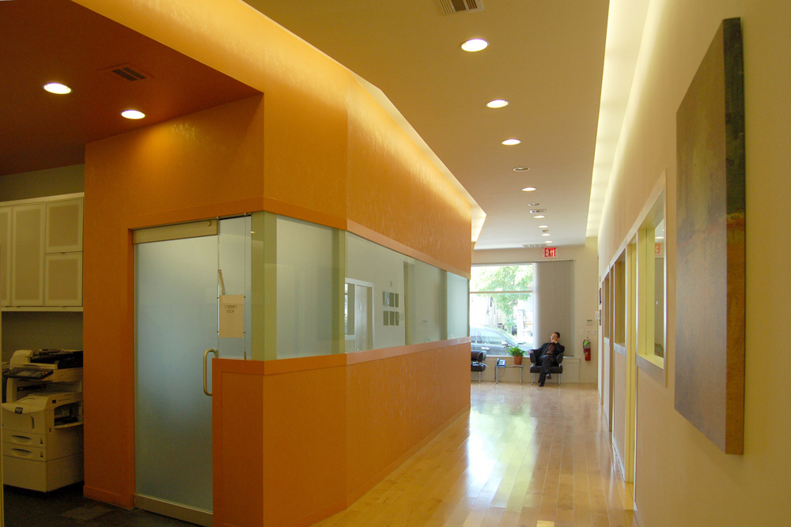
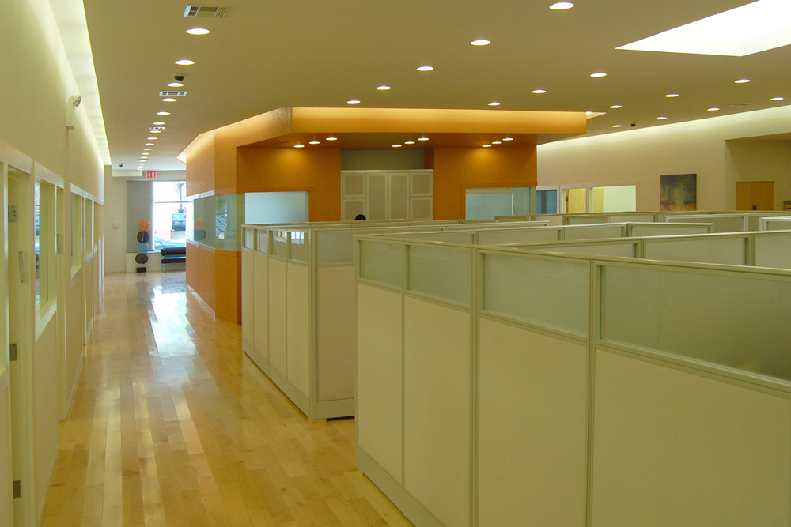
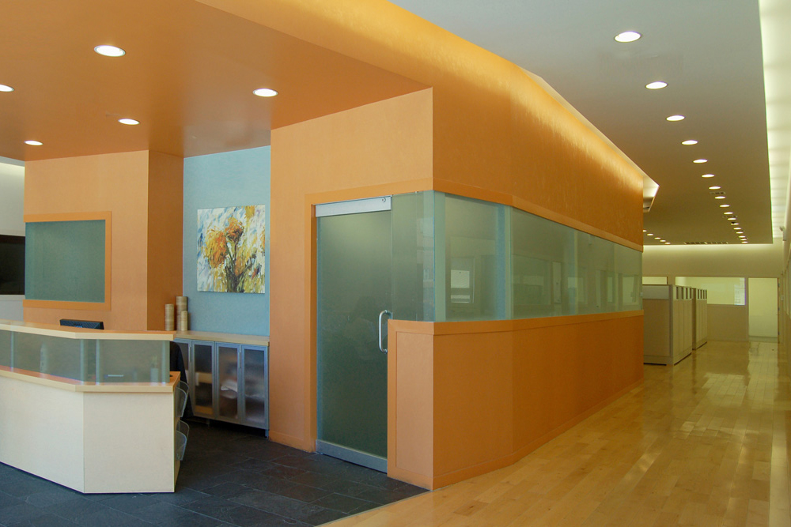
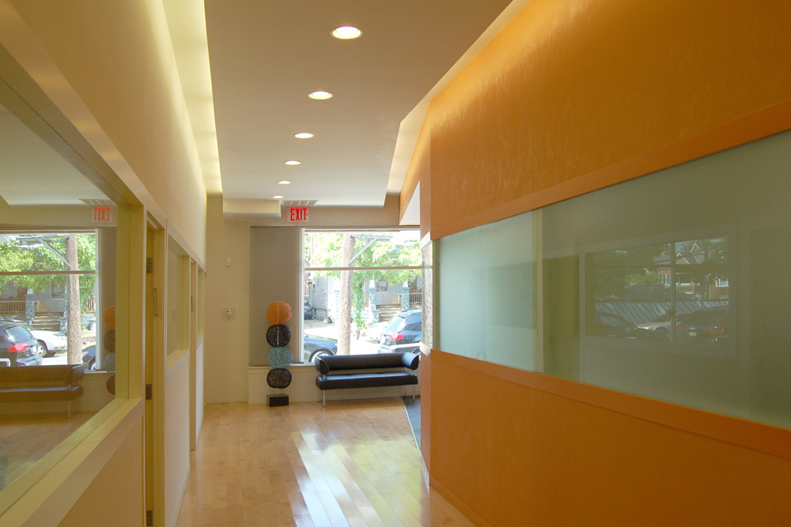
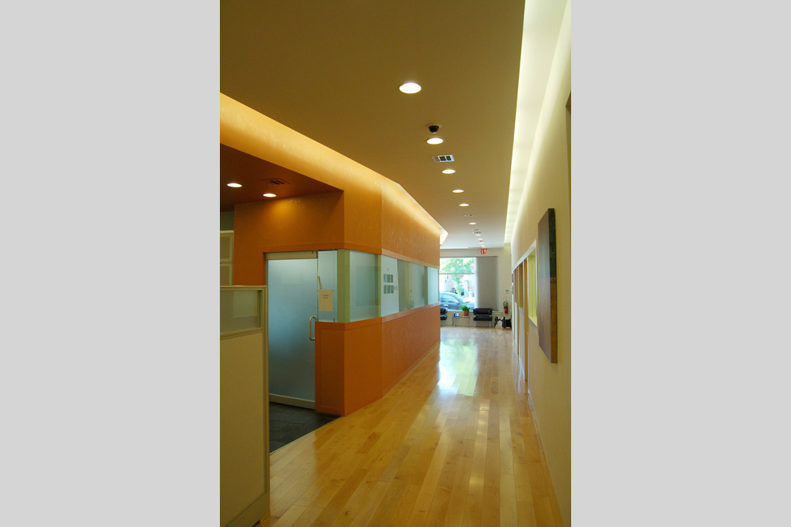
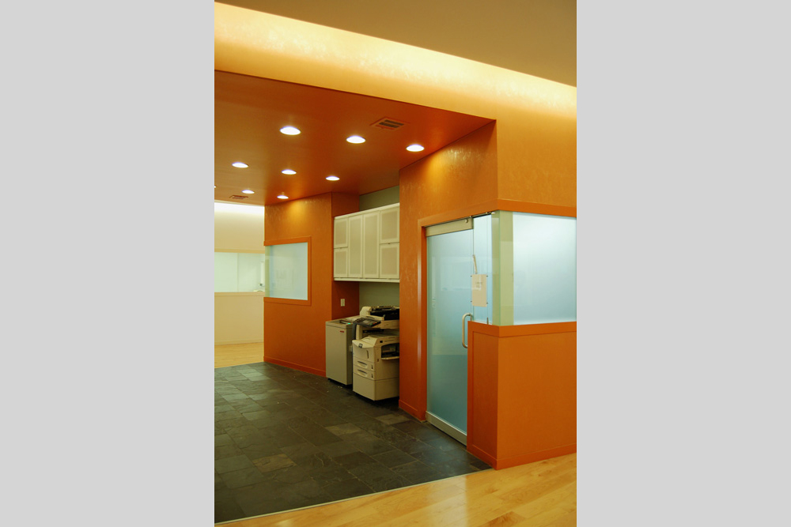
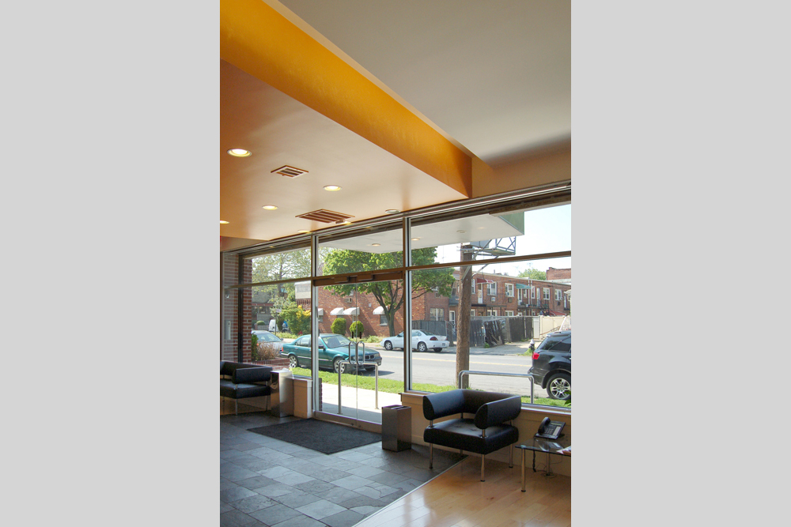
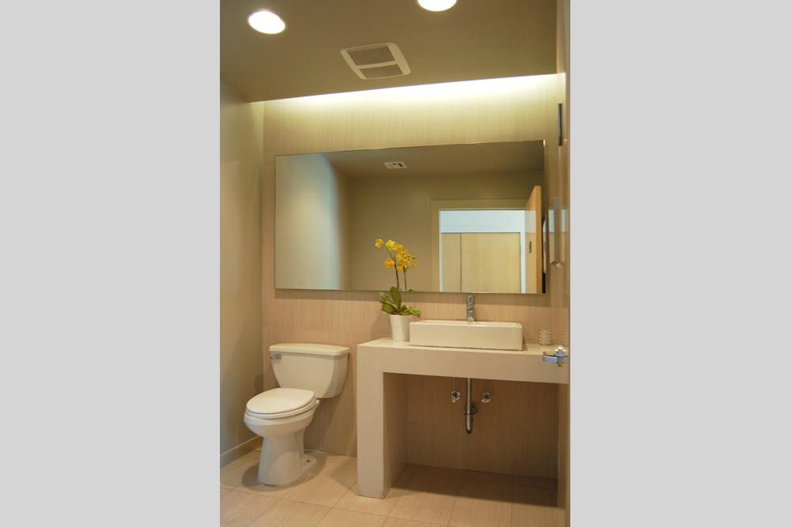


This building on Farragut Road began as a 9,000 square-foot candy manufacturing facility in East Flatbush, Brooklyn, and was converted into a contemporary, open office building for a single tenant by Soluri Architecture.
The building was completely raw when acquired by our client. They needed this former candy-manufacturing facility converted into a contemporary office building, comprising of a series of enclosed private offices, a large open bullpen for workstations, a large conference room, a reception area, and an expanded restroom area.
During the analysis phase of this project, we began researching the candy manufacturing process to see if it was possible to integrate the building’s original use into the proposed new office use. We learned that during the manufacture of most candy, a large vessel is often used to consolidate the melted sugars and other ingredients into its final form. We took this as a fun inspiration and framework for the building’s redesign, conceiving of a central conference room surrounded by offices—similar to the vessel where all the candy ingredients combine together to create something new. We then used this idea and analogy to inspire the conference room’s form, allowing us to combine it with the reception and entry sequence. Continuing to play from this inspiration, we incorporated fun and brighter finishes into the space than would typically be seen in a traditional office environment.
The central conference room, inspired by the candy manufacturing process, became a featured element within the building, integrating the reception area, entry sequence, and an employee lounge into a single element. The circulation flows around this central conference element while acting as an anchor for the bullpen and surrounding private offices.
This $1 million gut renovation stripped the building down to its bare structure. We poured a new concrete slab-on-grade and relocated several columns to open up the space needed for the bullpen. This new large, column-free area would allow the most flexibility for layout and expansion of the bullpen. The bullpen is then surrounded by 16 perimeter offices, and four new bathrooms. A large portion of brick was removed at the main entry to allow new storefront to be installed, creating a welcoming, light-filled entry and reception area while modernizing the overall look and feel of the building.
As part of the renovation, we assisted the owner in changing the Certificate of Occupancy (CofO) from a manufacturing use to an office use.