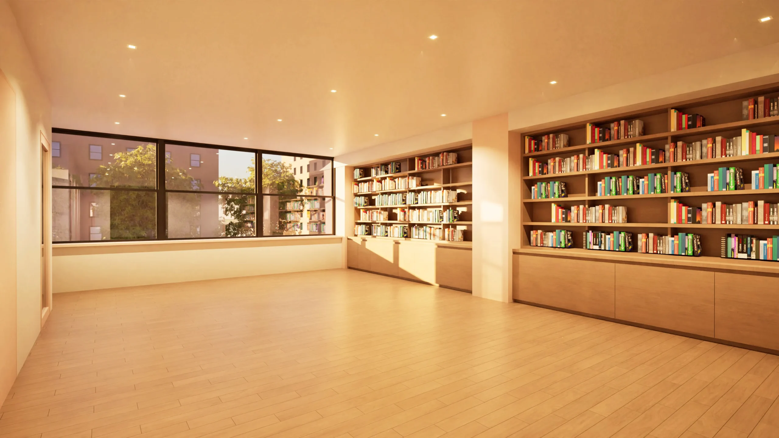
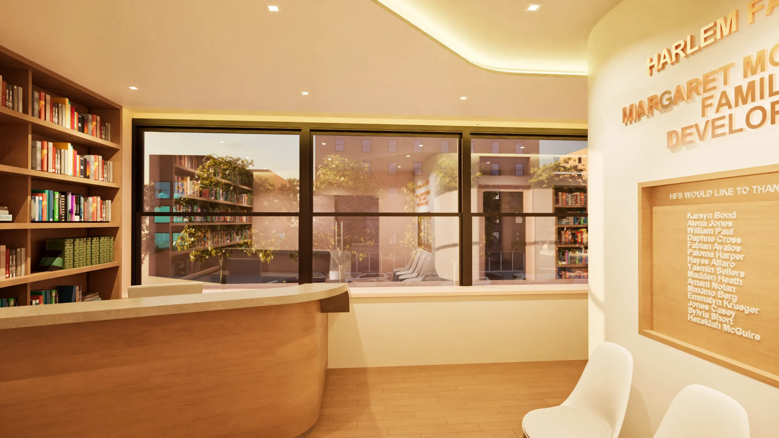
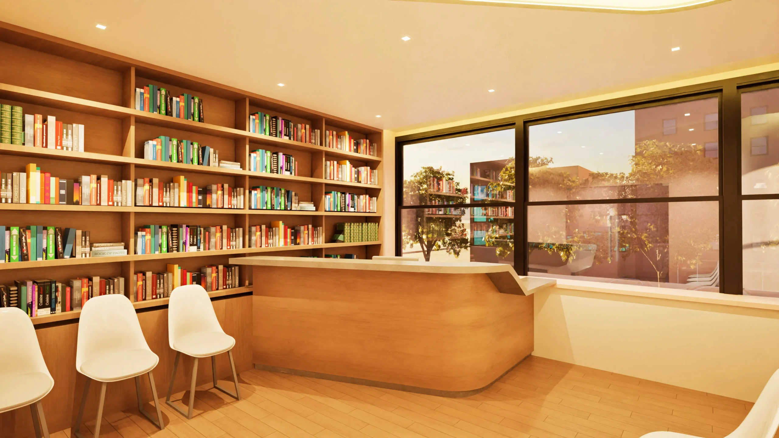
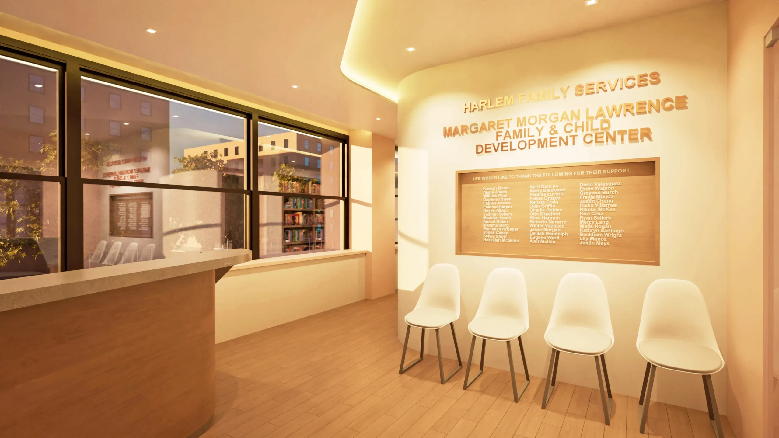
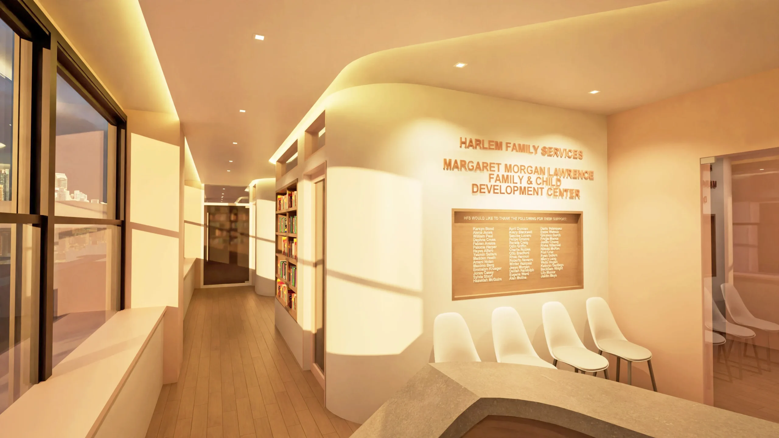
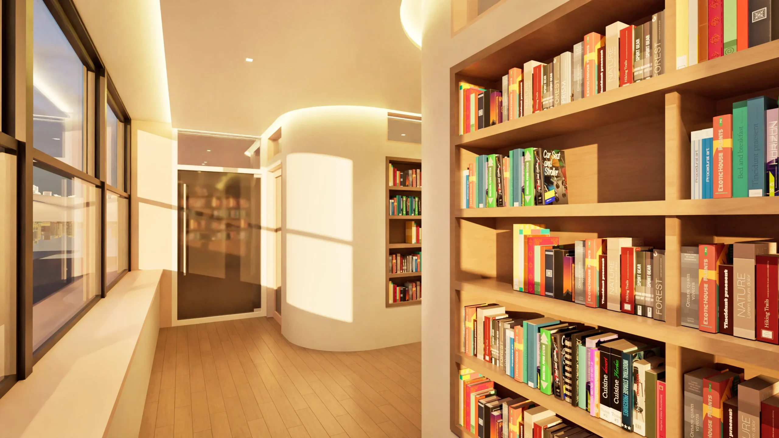
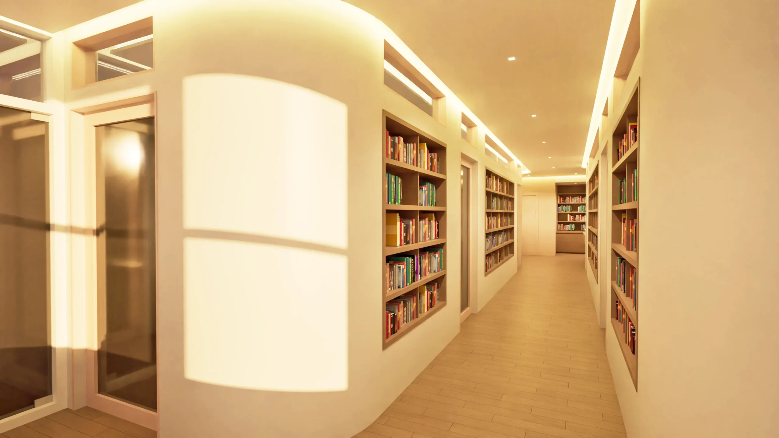
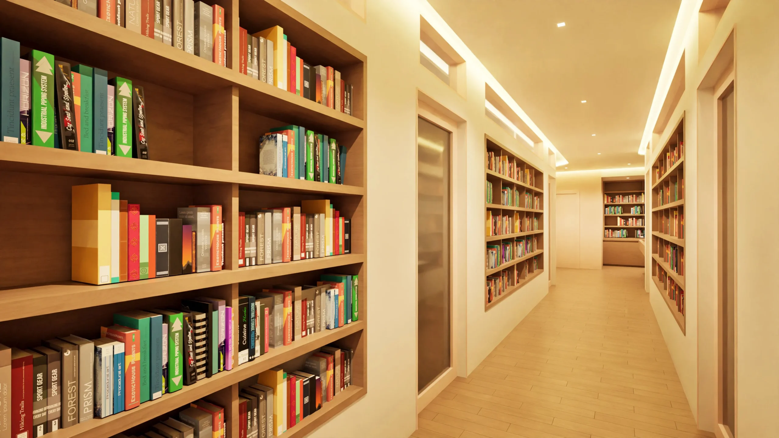
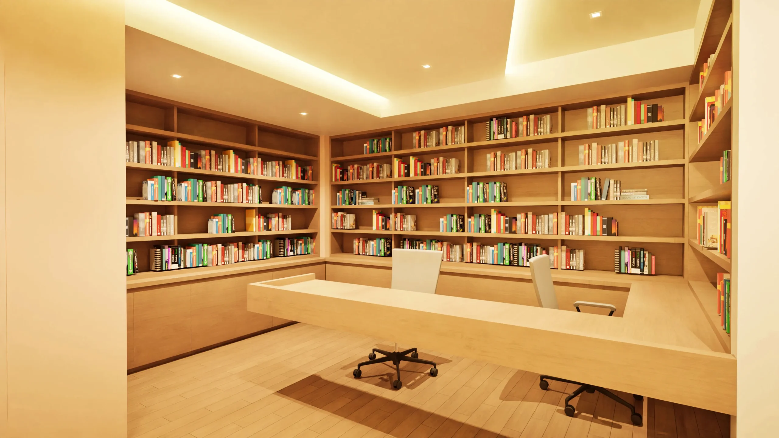
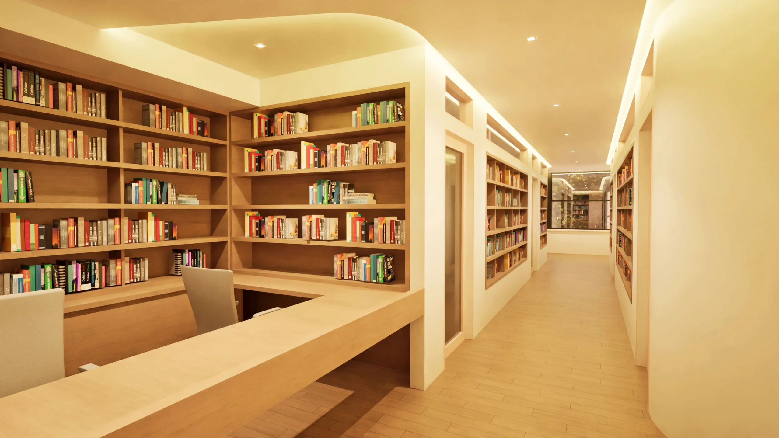
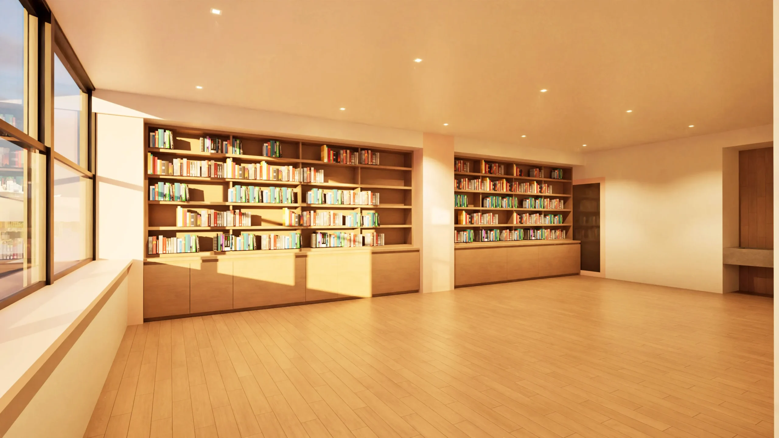


Soluri Architecture has been working with Harlem Family Services for several years helping them evaluate over a dozen spaces for a new clinic in Harlem NYC specializing in mental health services for children and familes. These evaluations consisted primarily of “testfits” which are plans that have been quickly drawn-up of each space to see how conducive each one is to the needs and requirements of HFS and the NYS Department of Mental Health.
After a long search, HFS found a 2300sf space on Adam Clayton Powell Blvd in Harlem with a series of large windows which met all of their needs and budget. After approving an initial testfit, the HFS board asked Soluri Architecture to quickly prepare a bid set for cost estimating and a series of renderings to develop the design and convey it to the board in an easily understood way.
These concept design renderings were produced in-house by Soluri Architecture and are shown above. Our goal with the design was to create a warm and inviting clinic that would make children and families feel comfortable during what may be a difficult moment in their lives. Hard corners have been eliminated, creating a more fluid space that’s also safer for smaller children. Because HFS owns thousands of books, we integrated bookcases into the walls creating a design motif used throughout the clinic. The project contains 5 interview rooms and a large 500sf multipurpose room that can be used for play therapy, group sessions, and larger meetings or conferences. It also contains a reception and waiting room along with an administrative area, staff pantry and locked storage rooms for medical records.
—-
Below is a virtual walk-through of the project that we created in-house using state-of-the art rendering and virtual reality tools. This is achieved using the same 3D computer model used for our architectural drawings and construction sets. This cutting edge process provides our clients with an elevated service that allows for the seamless design and visualization of projects.
To experience the walk-through, click on the “Enter Scene” button. Once loaded you can use your mouse (or move your mobile phone) to look in any direction and then navigate to different locations by clicking on the icons (similar to using Google Streetview). The walk-through consists of 10 locations in the project (360 degree panoramas) that you can navigate between to fully experience what it would be like inside the project.