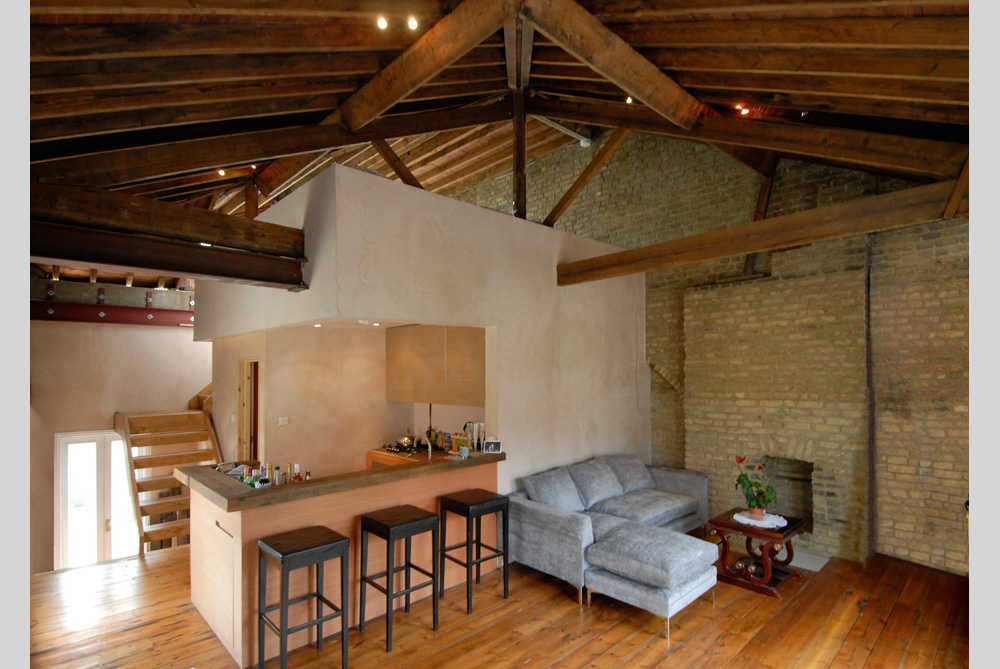
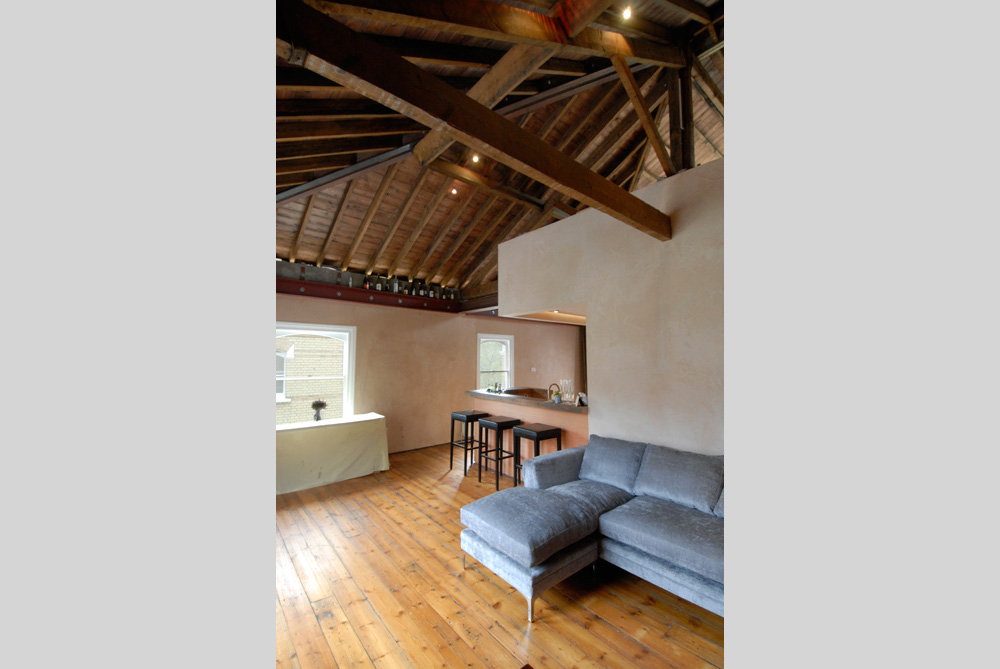
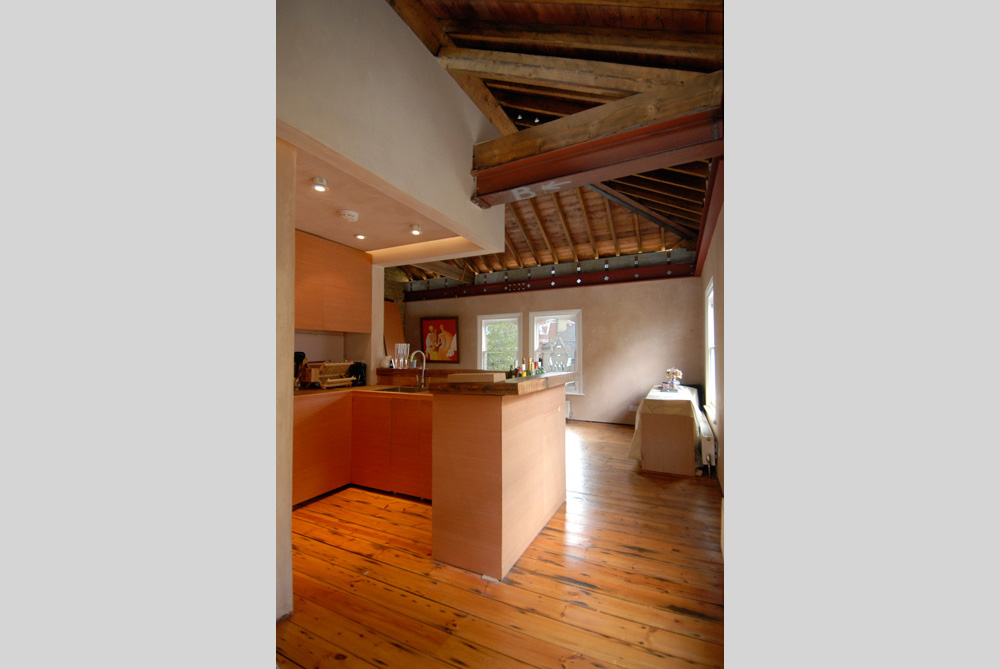
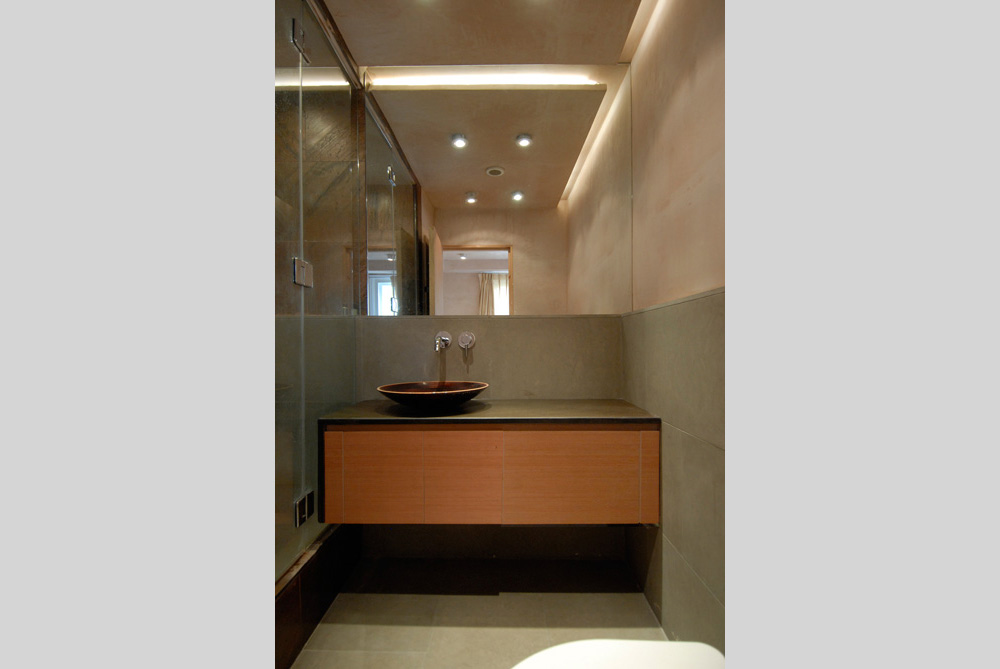
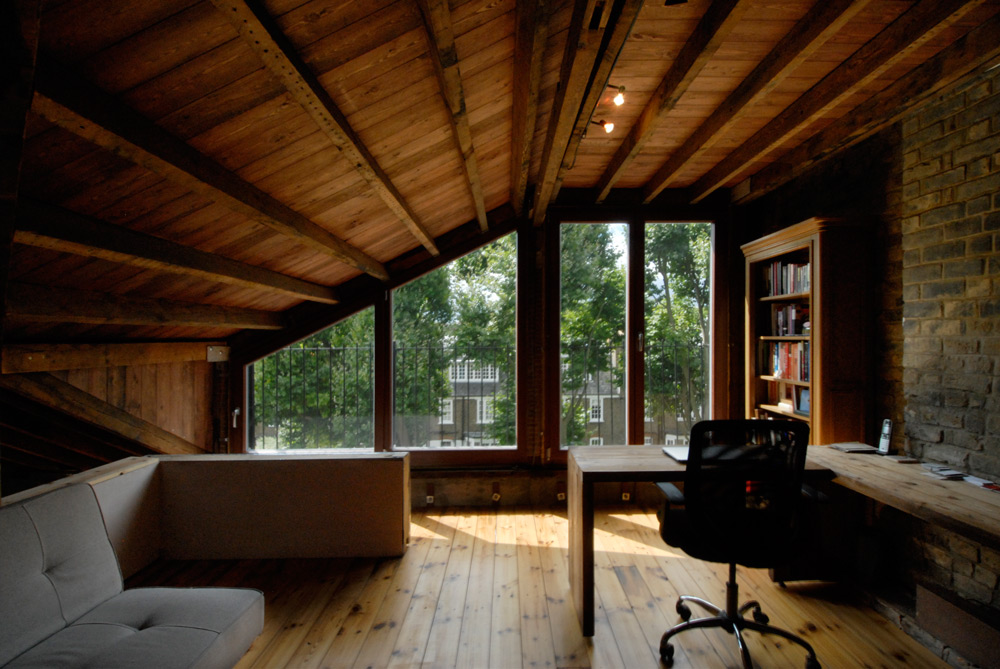


This project involved the gut renovation of a 550 sq. ft. top-floor Victorian apartment in London’s West Kensington neighborhood. This one-bedroom apartment had been uninhabited for over 10 years and was in a state of significant disrepair and decay due to neglect by the previous owners, having sustained water damage from a leaking roof that caused mold in the walls and ceilings.
The project required a complete gut renovation, including demolition that stripped everything down to the joists and brick walls. The desired outcome would open up the apartment to create a loft-like environment, while further enlarging it through a “loft conversion” that would extend the roof and convert part of the the attic into habitable space, requiring structural work. The project would need to be filed and approved with the local building department, known in London as “Building Control”, and obtain planning permission due to the loft conversion in a historically-protected neighborhood.
The design process began with a thorough survey of the apartment and roof. It was quickly confirmed that everything would be need to be stripped down to the bare structure to remove the mold and water-damaged members. This provided an opportunity to completely rethink the layout. After several schemes, we decided to completely reconfigure the apartment to open up the space, create the most efficient layout, and make it feel as large as possible. The redesigned kitchen has an open layout and was moved from the side to the center to create space for a grand living room. This living room was further enhanced by removing the ceilings and exposing the wood roof and its joists, creating a cathedral-style ceiling. This also allows the proposed loft to overlook the living room below.
Because the loft conversion required planning approval due to the historical designation of the neighborhood, we worked with our planning officer to develop an acceptable scheme. Because their requirements did not allow the roof extension to be visible from the front street, this was achieved by extending part of the visible roof line and then raising the roof where it was not visible. We developed this concept using our 3D computer model, then used it to demonstrate how these changes would be hidden from the street view.
The renovation stripped everything down to the beams, relocated the bathroom and kitchen, and replaced all electrical, plumbing, and heating systems. The original flat plaster ceilings were removed to expose the existing roof structure, creating a 16 ft (4.5M) cathedral-style ceiling. Eliminating the ceiling required new structural reinforcement, which included both a concrete and steel ring beam. These beams were left exposed, along with the original roof rafters to establish a loft aesthetic. The original, damaged roof was stripped down to its rafters, allowing new wood decking, waterproofing, insulation, and slate tiles to be installed that would meet the current, stringent building regulations. The rear portion of the roof was raised to create a second-floor mezzanine level (known as loft conversion) which now act as a guest room and study with an open-tread staircase built to access it. Custom millwork for the kitchen, bathroom, and furnishings were designed and built by Soluri Architecture’s principal Andre Soluri. The original Victorian wood floor planks were sanded down and re-sealed, and the walls were left unpainted, exposing the hand-rendered plaster finish. The bathroom contains a combination of limestone tiles and copper colored slate tiles & counters.
The project was delivered in design-build format by Soluri Architecture with a team that included London-based engineers and builders. SA prepared and submitted the filing drawings for both Building Control and Planning, becoming intimately familiar with London and UK building regulations during the project.