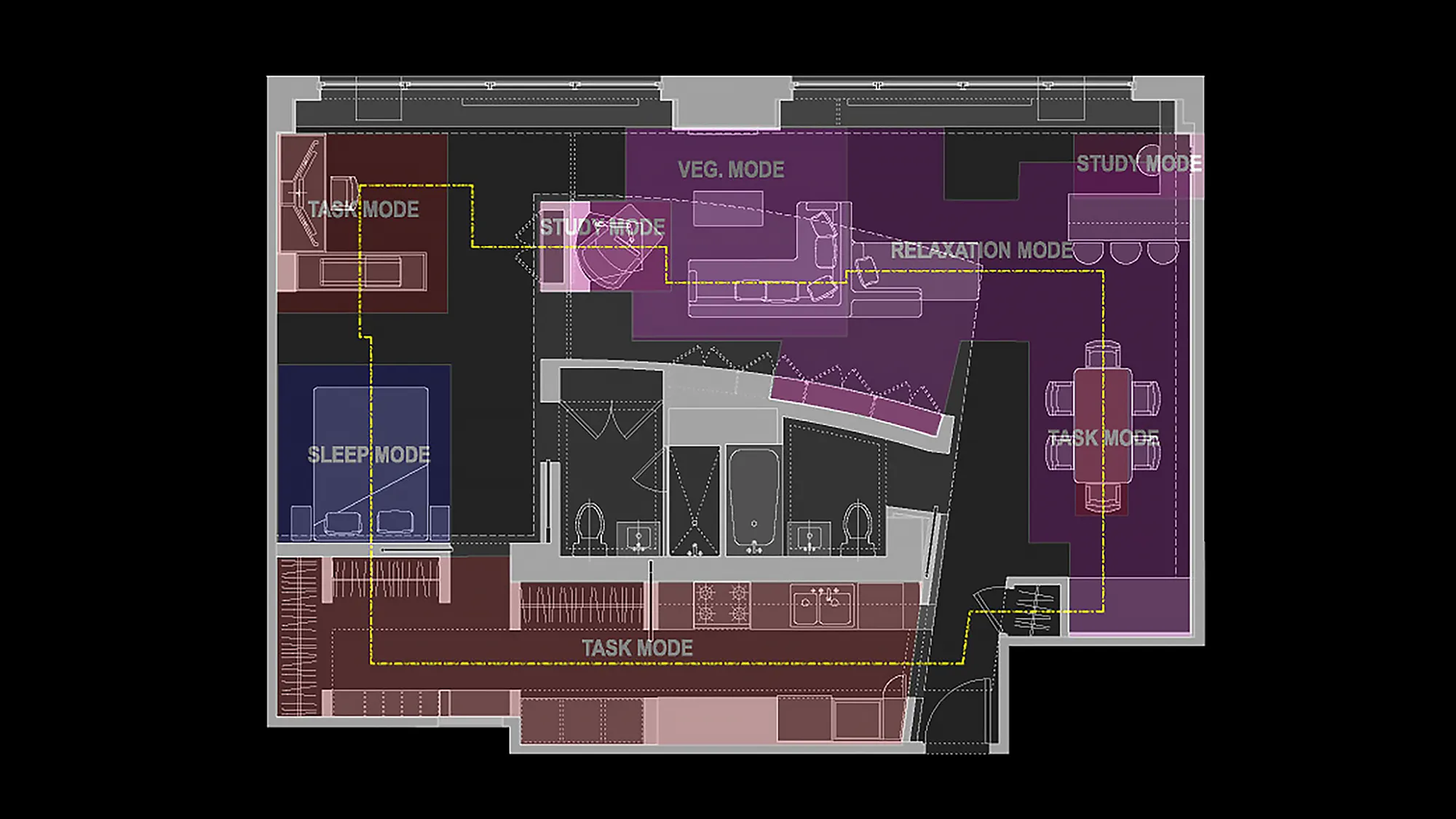
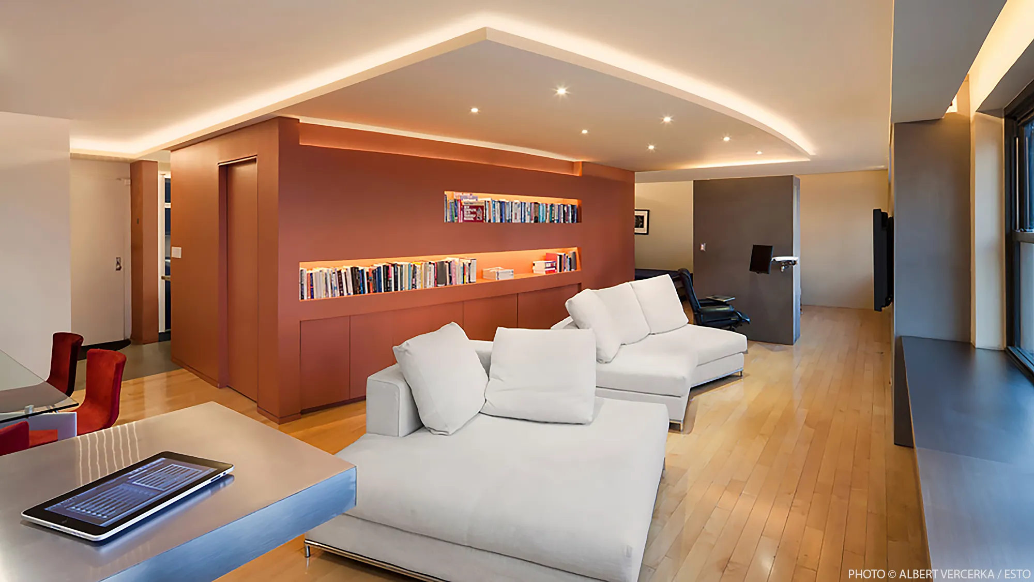
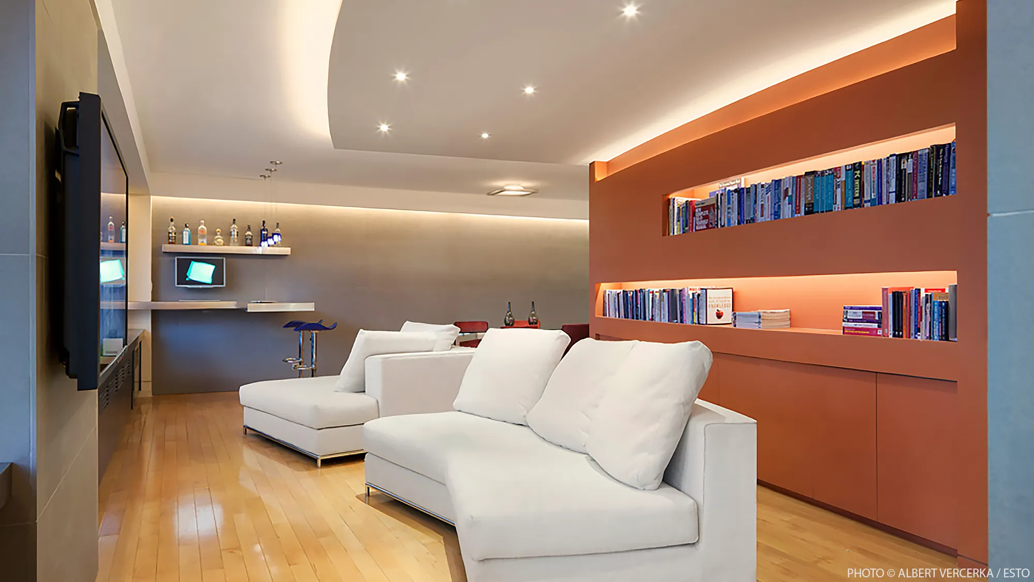
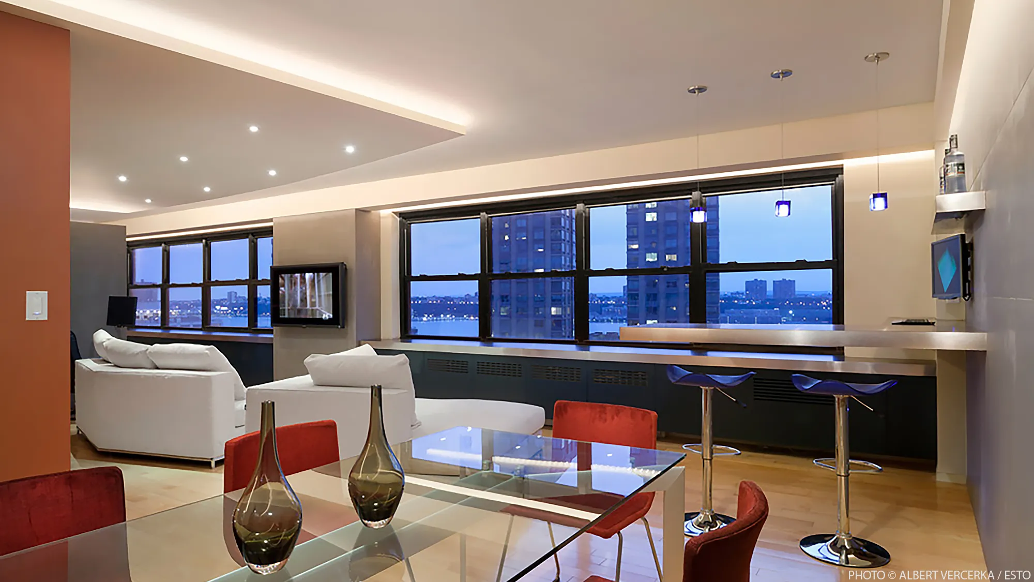
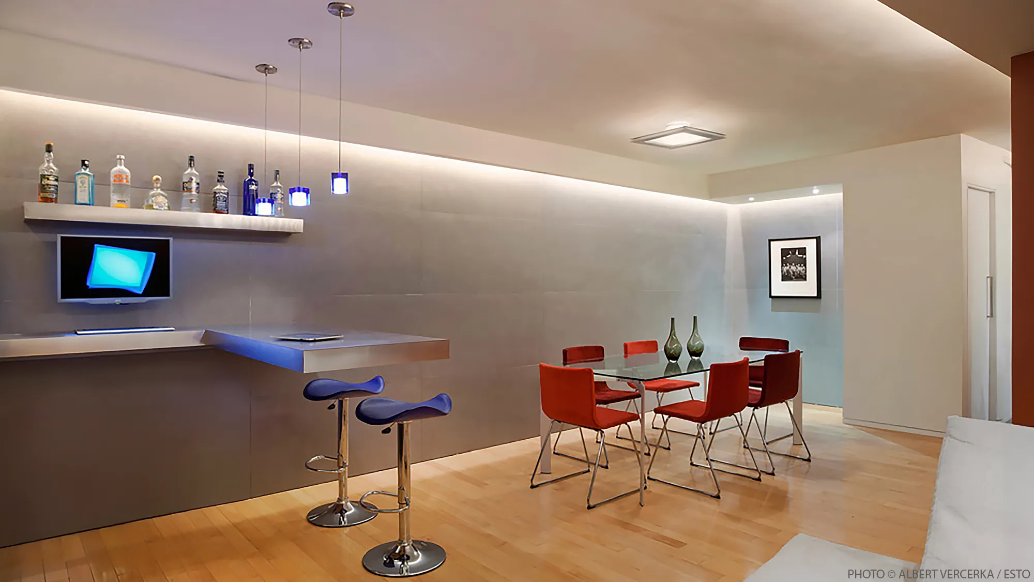
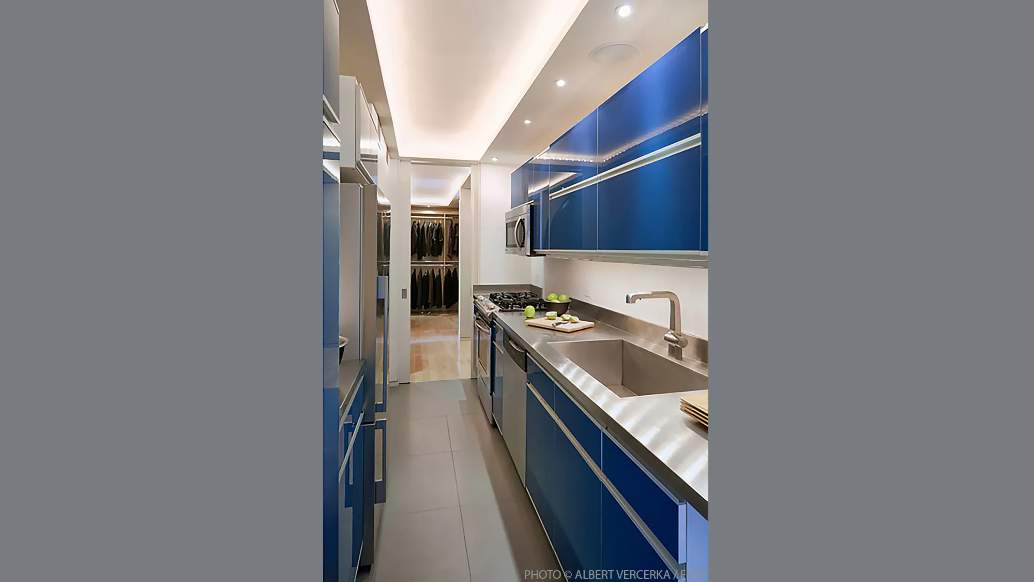
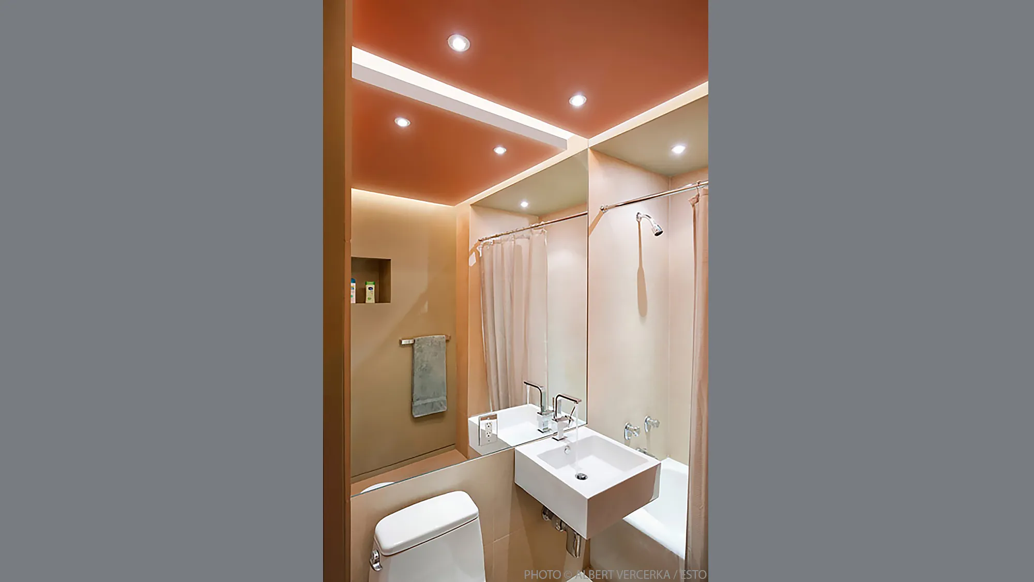
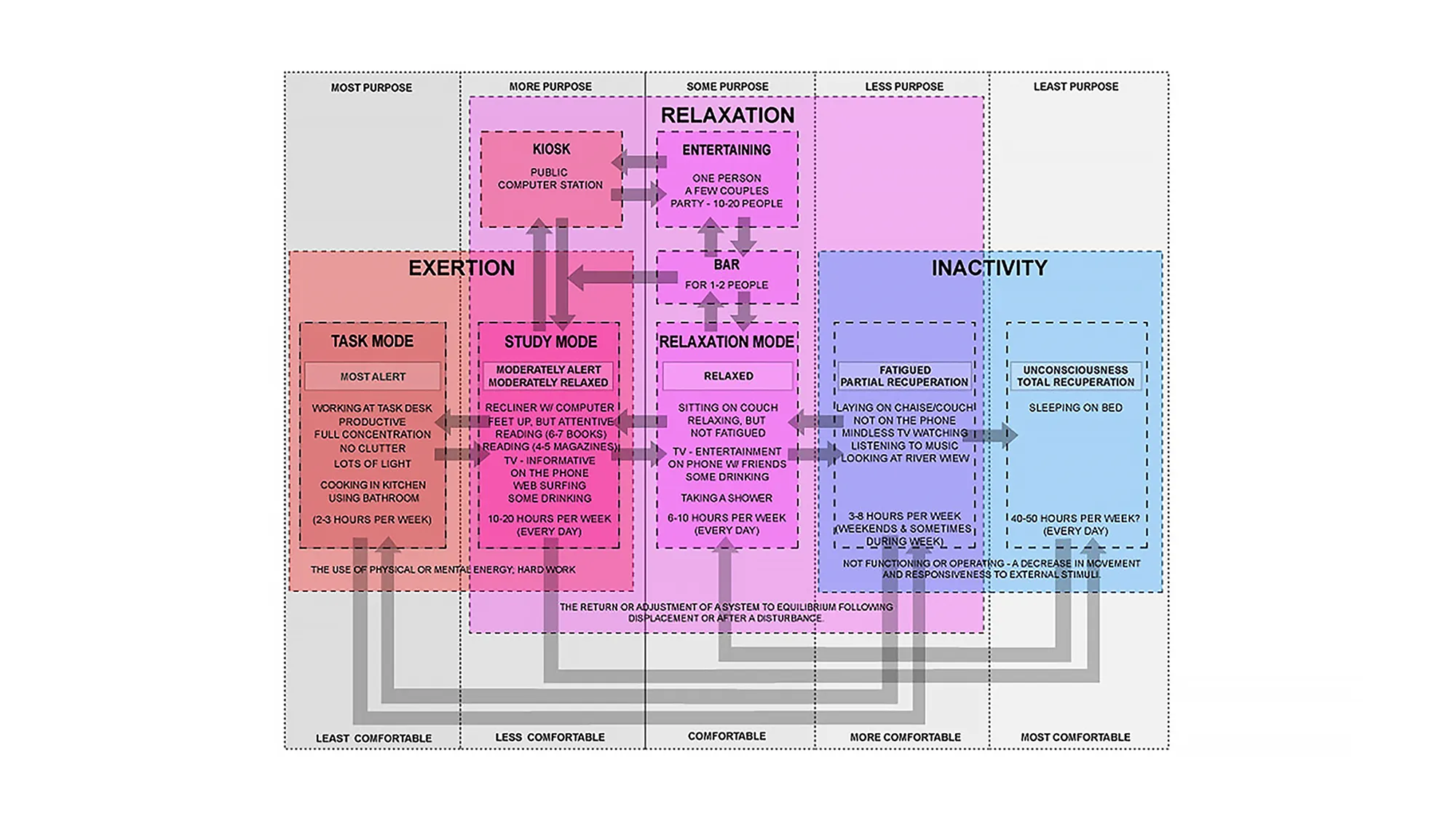


The Rosen Residence is a high-concept, low budget combination and renovation of two 500 square-foot studio apartments in New York City’s Upper West Side neighborhood.
With limited resources, the client desired to combine and completely transform these two generic “vanilla box” studio apartments to create a striking, contemporary loft-like space where different areas were designated by use: working, sleeping, lounging, resting, etc.
After extensive discussions with the client, we determined these uses could be broken down into “five modes of inhabitation” ranging from “Task Mode” to “Veg Mode” where each mode adjusts for differing levels of “purpose” versus “comfort”. Realizing the cyclical structure between these relationships, we developed a plan allowing the occupant to transition between these modes while navigating the residence. The architecture helps signify these modes and differentiates the distinct areas.
To maximize the client’s budget, we decided to build the project in a hybrid design/build format where the client directly hired workers and subcontractors, but they received substantial on-site direction from Soluri Architecture. Finishes were kept tastefully simple and inexpensive so funds could be utilized strategically for feature elements which were chosen for maximum impact (lighting and imported large format tiles In the dining area). wall. Lighting was a key element of the project, emphasizing the cyclical nature of the design concept while dramatically transforming the look and feel of the space. The lighting allowed us to cost effectively differentiate each area, while creating a striking design that maintained the openness of the loft and making the apartment feel larger.