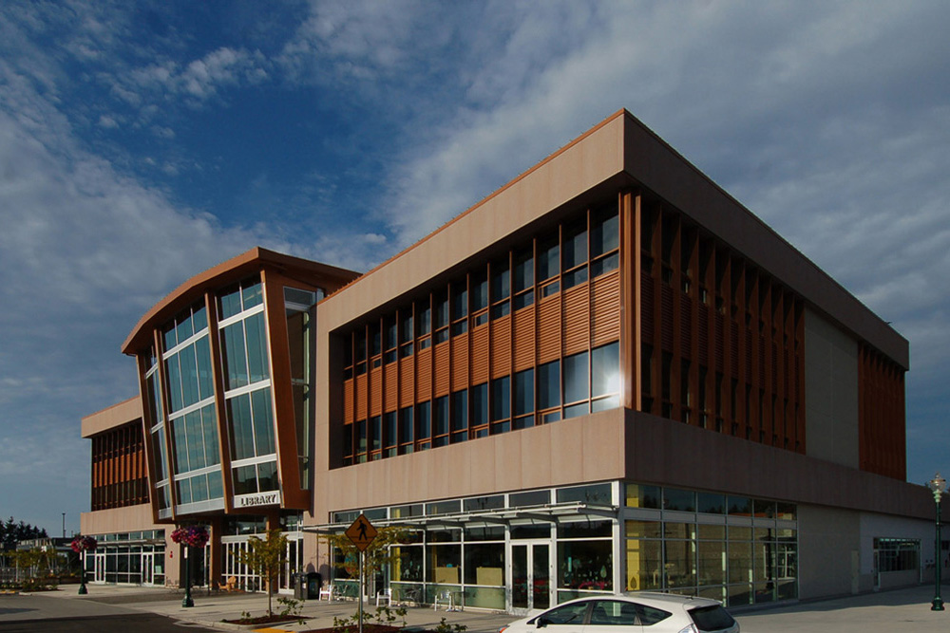
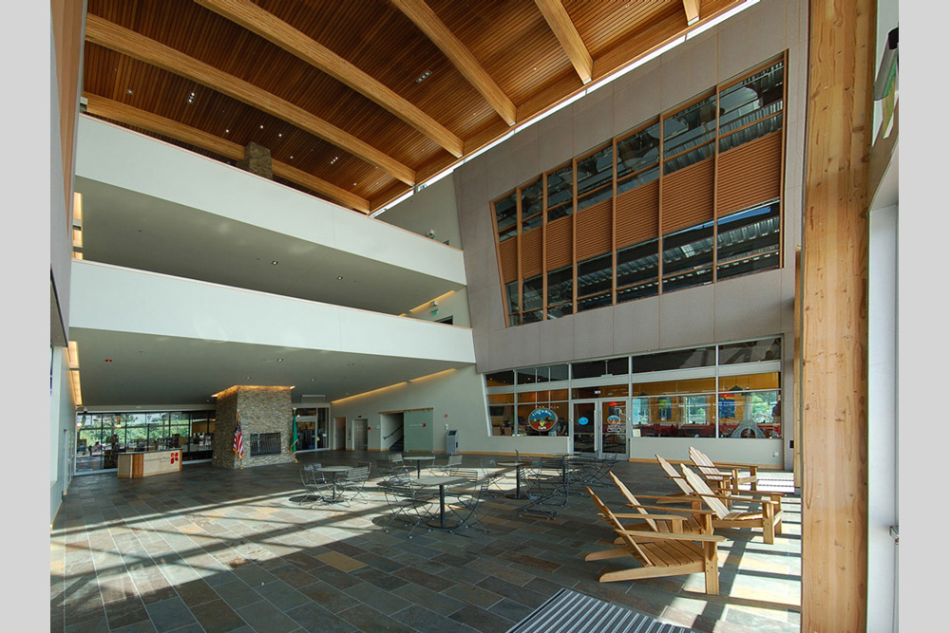
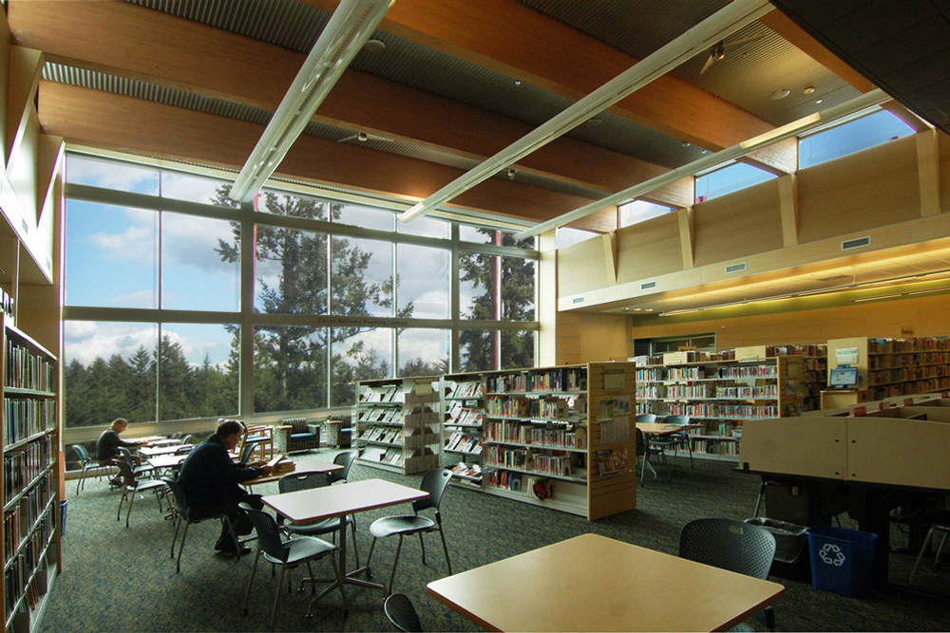

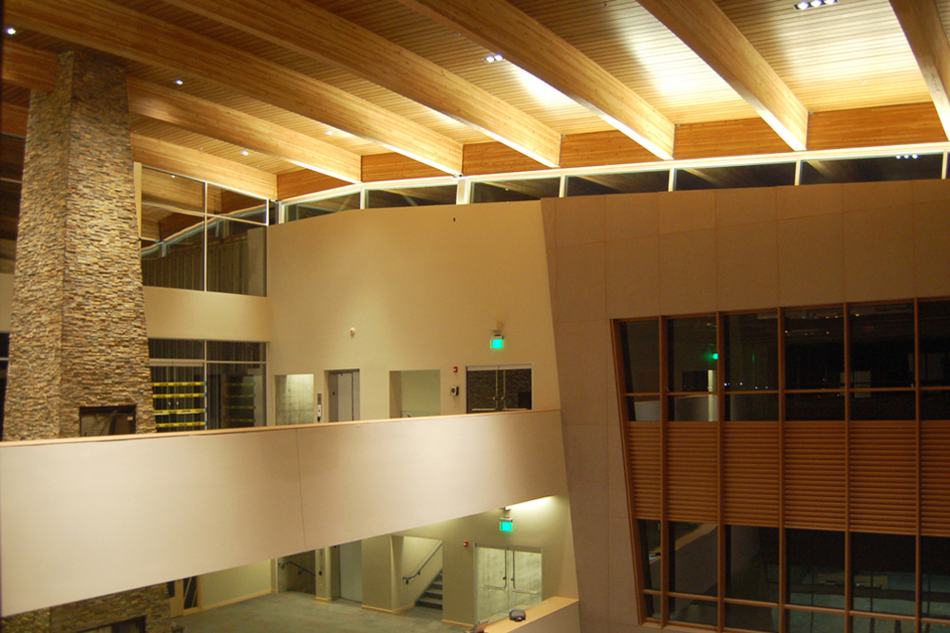
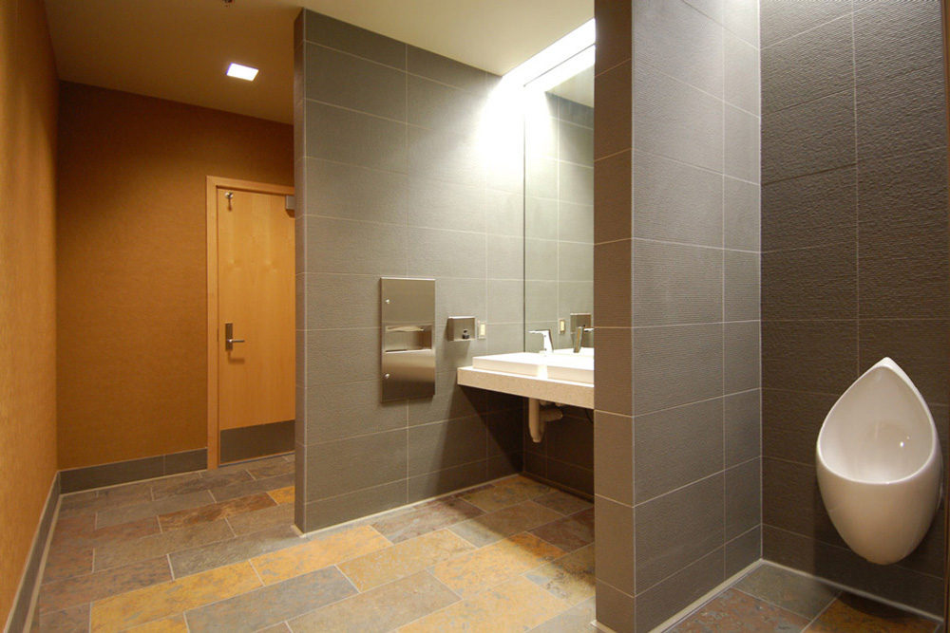
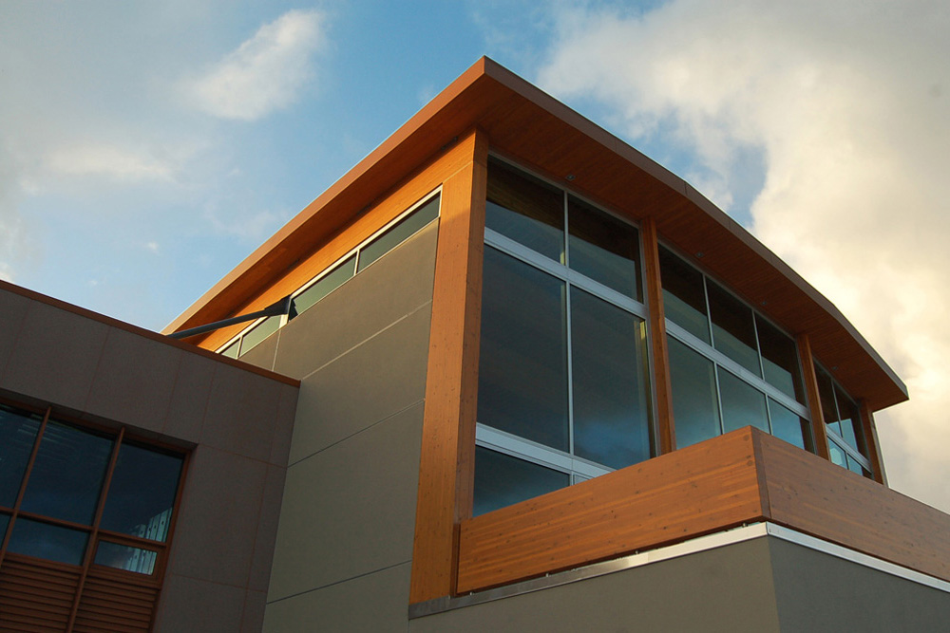
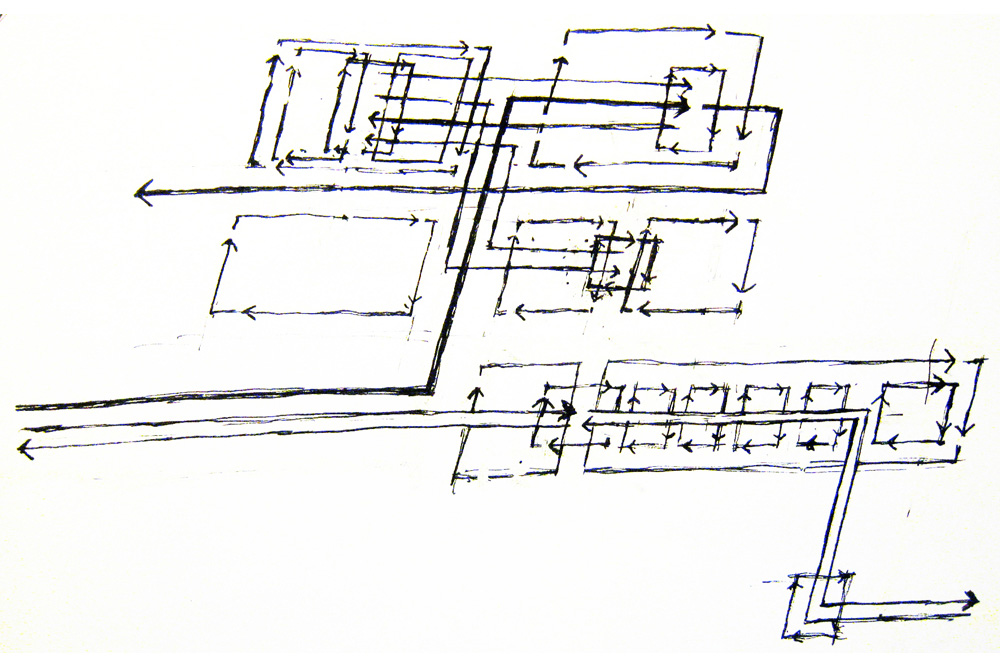
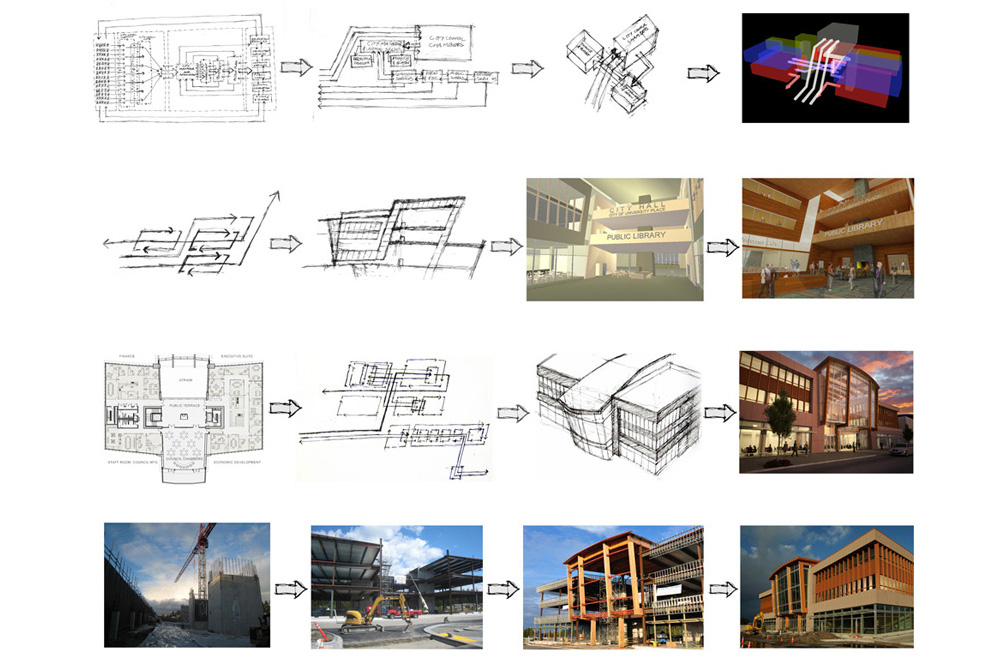
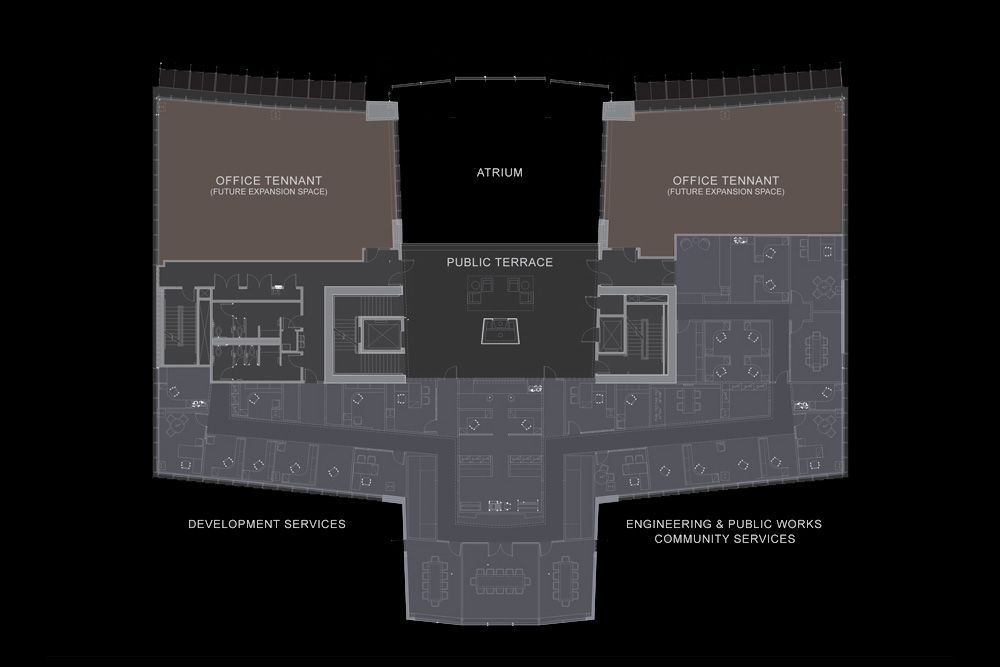
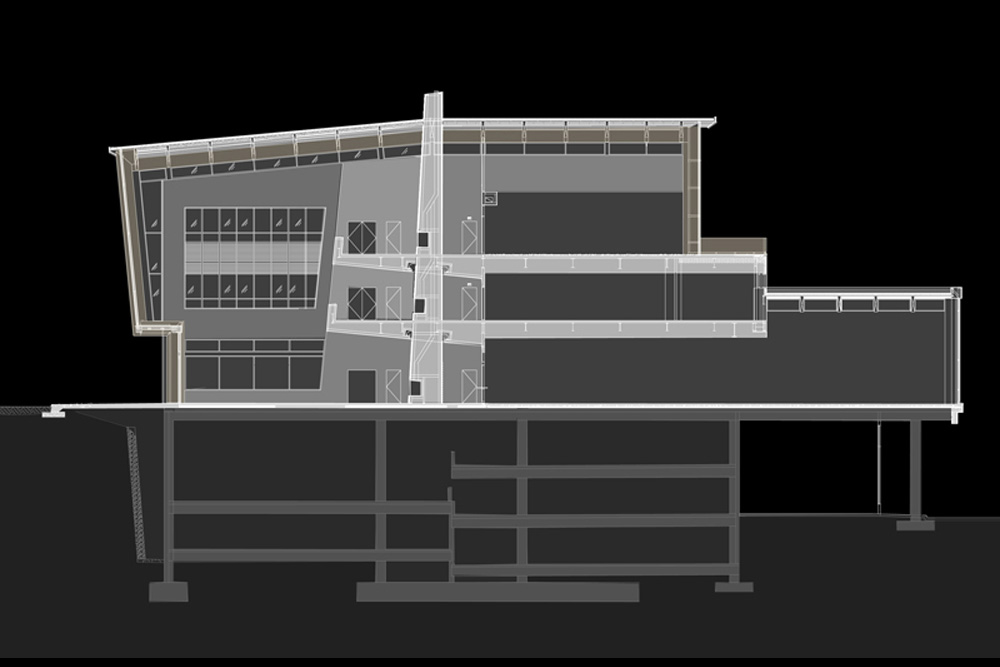


Since 2006, Soluri Architecture (SA) has been working as a consultant to the City of University Place, WA on their Town Center redevelopment project. As part of the redevelopment, the City of UP needed to give up and relocate the existing complex of buildings containing the city hall, as these buildings were located on a prime, desirable plot of land that the City wished to sell to private developers. With this in mind, the City proactively initiated a design competition in 2007 for a new city hall/civic building that would be located at the center of the new redevelopment. SA won this invited design competition against a number of other firms and became the architect and prime consultant for this new 62,000 sq. ft. Civic Building.
The City of UP is now best known as the home of the Chambers Bay Golf Course, which hosted the 2015 US Open.
The City desired a mixed-use public/private facility that would consolidate all of the city hall offices and meeting rooms into a single building. It also needed to include a large public atrium, a 30,000 sq. ft. public library, retail shops, private offices, over a 3-story underground parking garage. The winning design team would need to collaborate with, manage, and obtain approvals from a group of private and public stakeholders that included the general public, the city council, the mayor, the city staff, the county public library system, and a private developer.
Soluri Architecture won the design competition because our design process is based on listening to and understanding the diverse, conflicting needs of the stakeholders, and then translating those insights into elegant, engaging, and meaningful design solutions.
Our design process for this City Hall began by asking the fundamental question of what democracy is and how it functions. By analyzing and understanding this essential concept through diagrams, we established a framework to understand how the City of UP fits into the democratic process, and more specifically, how the City of UP functions as a democracy. As we began to more specifically understand how the City functions, we began to see a framework of the relationships and flows between the departments and the public. The resulting performative diagrams outlined these dynamic relationships and provided the framework from which all design decisions were based. This resulted in design solutions that could dynamically respond to the micro- and macro-level needs of the project and its clients while balancing their often-conflicting requirements.
Our analysis revealed that the building’s primary democratic interaction was the strong connection between the public and the city council. We expressed this relationship with a dynamic cut through the building, which created the public atrium and Council Chambers. The atrium acts as the transition from the public from ground level to the Council Chambers on the third floor. The pattern of this transition is further incorporated into the structural loop of glu-lams that hold up the roof of the public atrium and City Council Chamber. These glu-lams begin at street level, rise vertically while supporting a double cantilever of the atrium’s glass facade, then run across the atrium into the council chamber while supporting the expansive roof, traveling down the rear of the council chamber to support its glazing, then wrap horizontally around the council terrace as a guardrail before rising up the other side into a continuous structural loop. This structural loop essentially wraps around the key elements of the building, literally supporting the building and processes within. The City’s offices are then arranged on both sides of the atrium and council chambers based on how engage in this relationship between the public and City Council.
The Council Chambers were pushed up to the third floor because the public library needed to be located at ground level, behind the public atrium. SA designed the core and shell of this 15,000 sq. ft. library, with a double-height, light-filled reading room at the center of the library. The public atrium was designed to become a “public living room” where the public can gather individually or collectively during the often-inclement weather of the Pacific Northwest. An expansive, curving wood ceiling adds material warmth, while a monumental fireplace runs through each of the 3 levels of the atrium, further enhancing this idea of a public living room.
As the primary consultant on this complex, fast-track $20 million project with multiple stakeholders, Soluri Architecture led a team of 8 local sub-consultants to design this facility. Throughout the project, due to the dynamic flexibility of our design process, we managed to maintain the building’s design intent with a shrinking public budget and tight schedule. This publicly-bid project came in 5% under budget after the initial public bidding process – primarily due to our extensive pre-construction cost-estimating, as well as our high level of project management during the design phases.
The constructed building includes a 30,000 sq. ft. city hall, a 3,000 sq. ft. public atrium containing two terraces overlooking a triple-height space, a 15,000 sq. ft. public library, and 11,000 sq. ft. of retail space — all sitting over an underground 3-story parking structure which acts as the building’s foundations.
The project has been hugely successful. As the first building built in the Town Center redevelopment, it encouraged private developers to purchase adjacent lots and build mixed-use multi-family residential and retail buildings as originally envisioned in the masterplan. A Whole Foods market was recently built on the edge of the redevelopment and the Town Center continues to grow and evolve. In 2015, the project was presented at an international conference in Bristol, England about making cities more livable. The project has also been featured in a number of press and media including the Wall Street Journal, Oculus, local press, and as part of a case study in a book on urban retail. The City is still an active client of Soluri Architecture, and has continued to work with Soluri Architecture on various consulting projects.