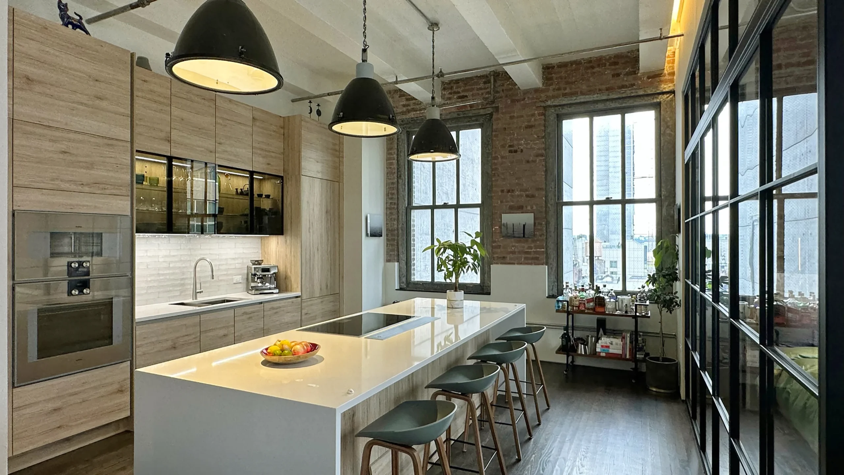
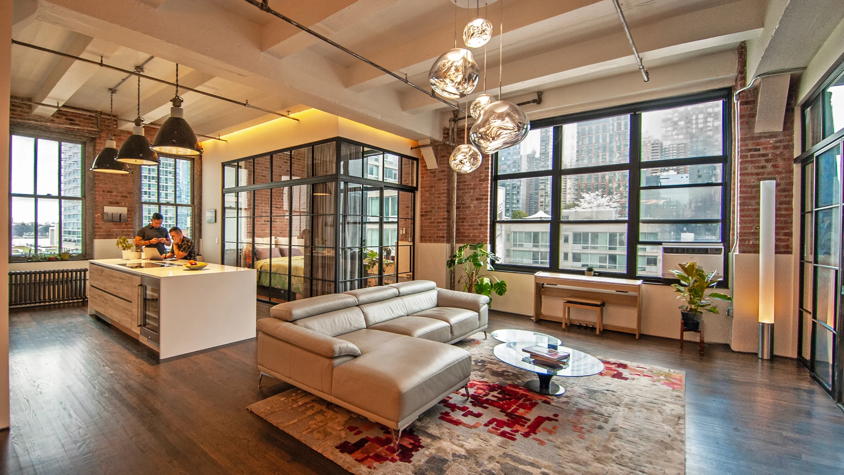
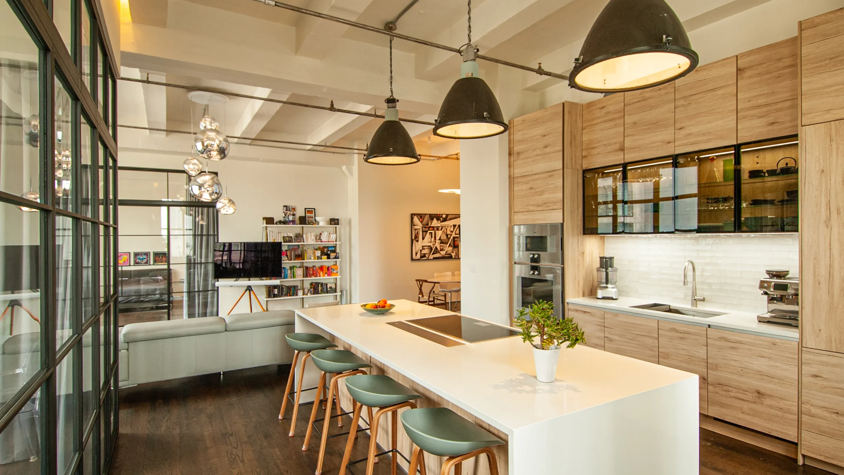
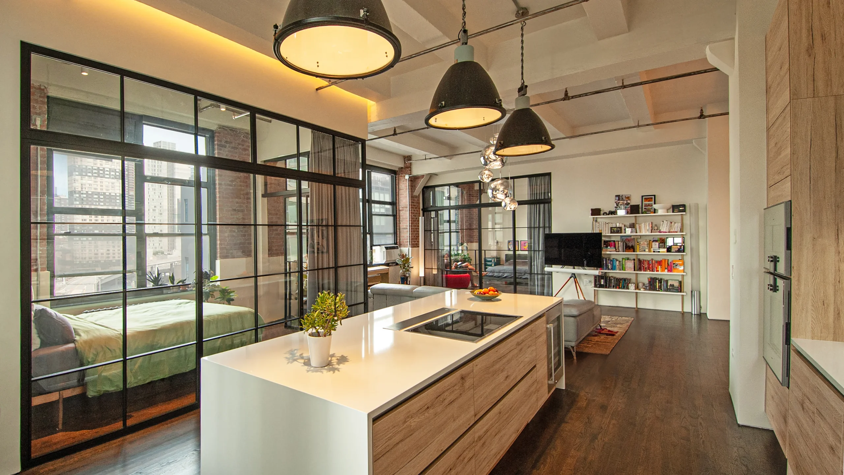
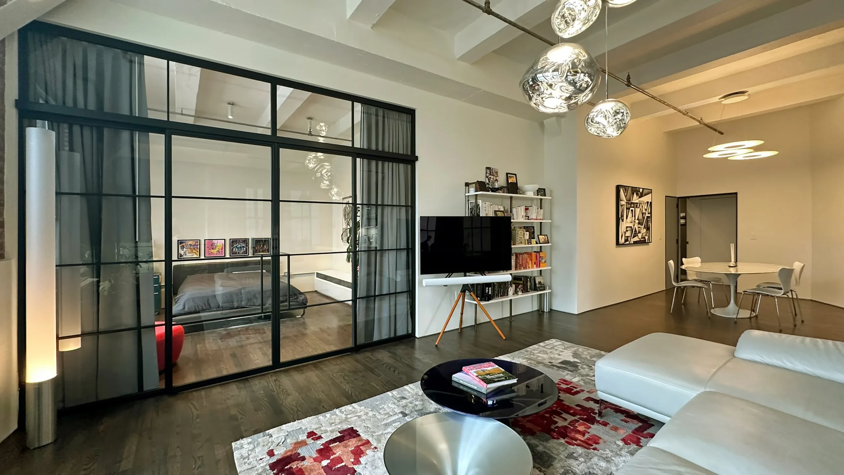
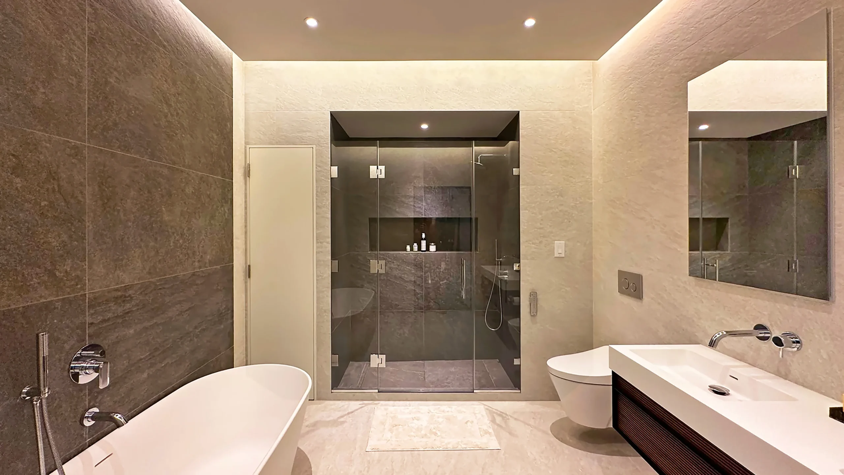
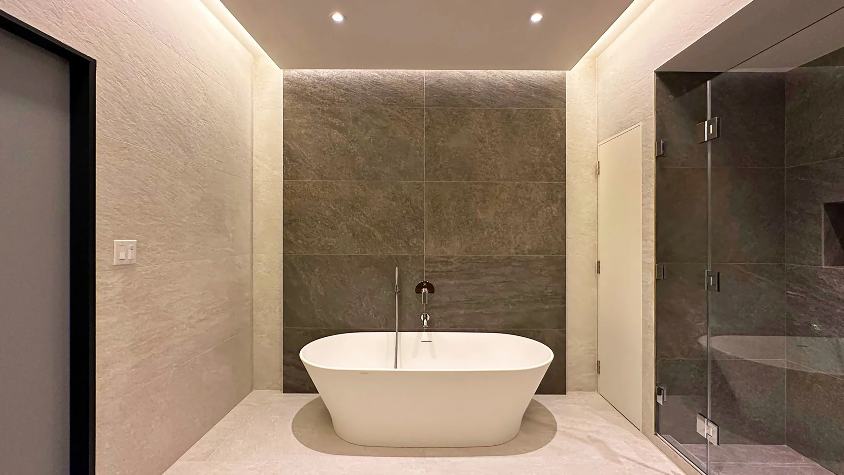
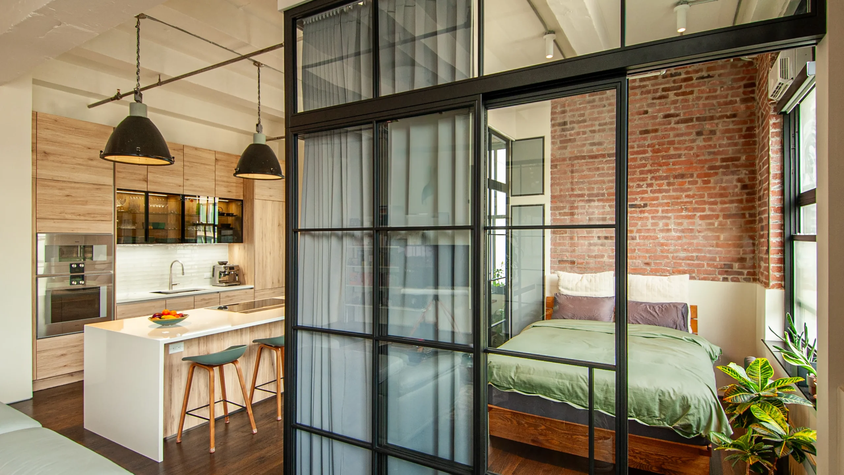
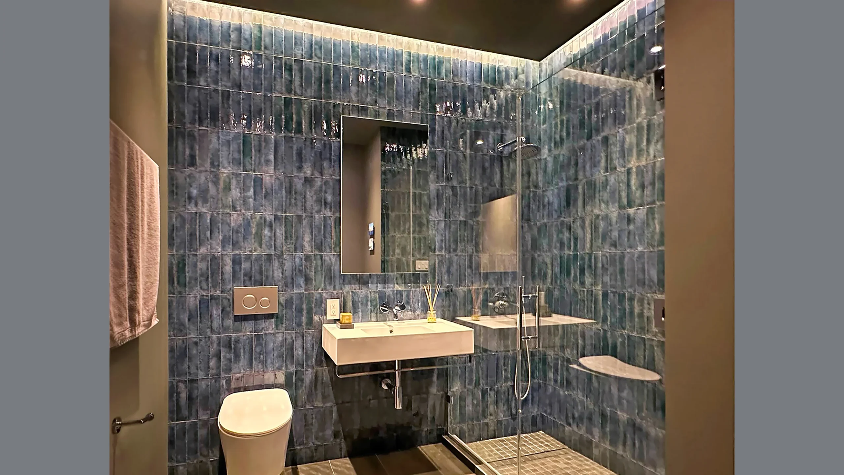


New York City’s vibrant and bustling streets stand in stark contrast to the tranquil atmosphere of this urban loft. The clients, who work in Tech, envisioned their first home as a sanctuary to counterbalance their busy lives in the hectic city they love.
Nestled in New York’s Hudson Yards neighborhood, this renovation transformed an open 1,480 square-foot commercial business office/studio into a two-bedroom, two-bath loft – an example of how the transformation of office spaces into residences is helping to address the housing shortage in New York City.
The loft’s thoughtful design caters to our client’s lifestyle through a dynamic and integrated environment. Using steel and glass partitions, the loft is divided into distinct areas while allowing natural light to penetrate throughout. These partitions maintain the open, airy, and expansive feeling of the original commercial studio layout. When privacy is needed, opaque floor-length drapes attached to each partition offer a versatile solution allowing the client to customize the space according to their needs, whether they desire a more open layout or more secluded retreat.
The loft’s design celebrates the original industrial character of this 1915 manufacturing building with a touch of under-stated luxury. The heavy-duty concrete ceiling remains exposed along with the original brick and protective concrete wainscotting from the building’s indsutrial past. The new steel and glass partitions evoke its history of manufacturing while addressing the client’s programmatic needs. A contemporary open-plan kitchen with rustic oak finishes compliments the loft’s industrial design while inspiring our client’s passion for hosting and entertaining. The kitchen provides both the space and equipment to elevate their cooking with high-performance appliances and a large island, while creating a comfortable environment that helps to cultivate relationships, both old and new.
The loft’s bathrooms presented the project’s greatest technical challenges as well as its most significant design opportunities. A conference room was transformed into the loft’s primary bathroom, creating a serene spa-like atmosphere using large format tiles with soft, subdued tones. Installing the bathroom (over dry uses) required specialized waterproofing and plumbing details to minimize any risk of leaks below. A second bathroom was transformed and enlarged from an existing small and generic bathroom from the original office space. Green and blue metallic tiles create a strikingly simple, yet beautiful space. While minimal in their design, both bathrooms solve complex technical issues while accenting the loft’s interior space through a sense of understated luxury and tranquility.
The client summarized how they feel about the project as follows: “We were initially captured by the building’s industrial history and open space, but coming home now feels like stepping into a personal retreat. Every element anticipates our needs – allowing us to flow through our daily routines while fueling our passion for hosting and entertaining. It truly feels more than just an apartment, it’s an extension of ourselves.”