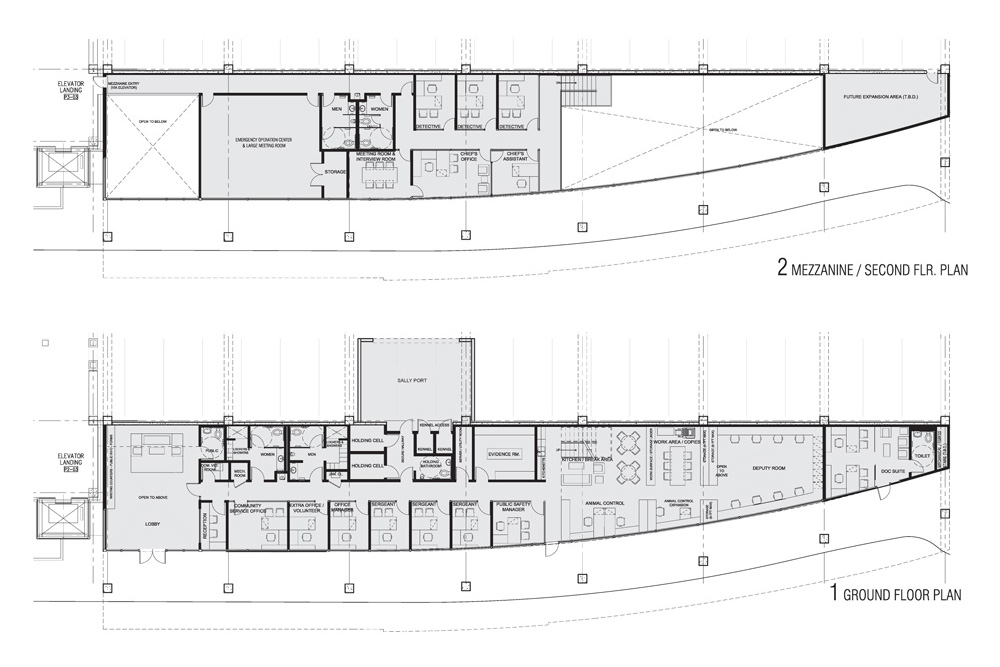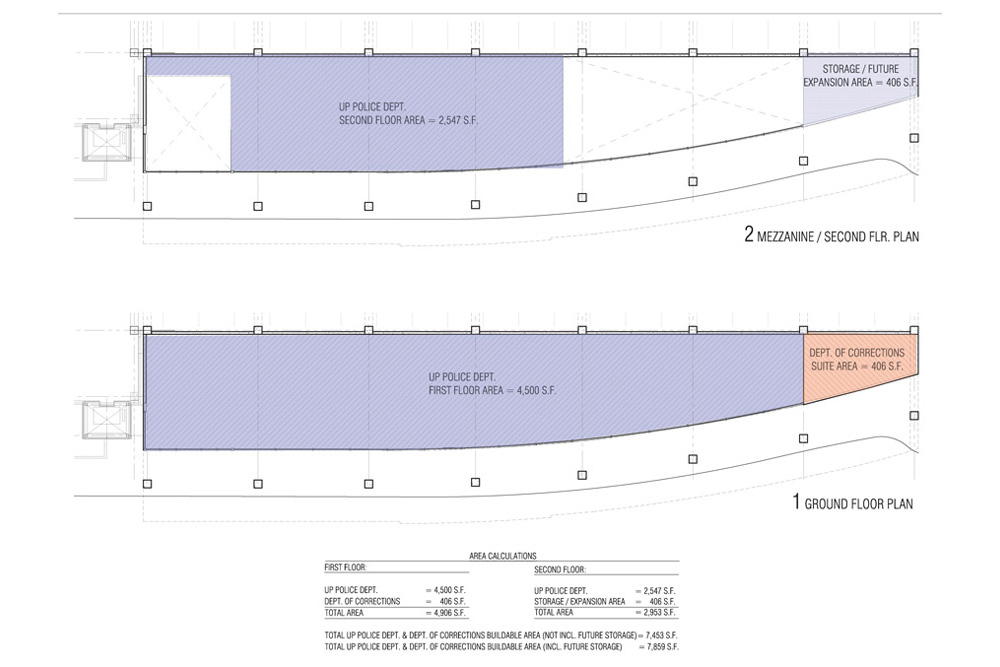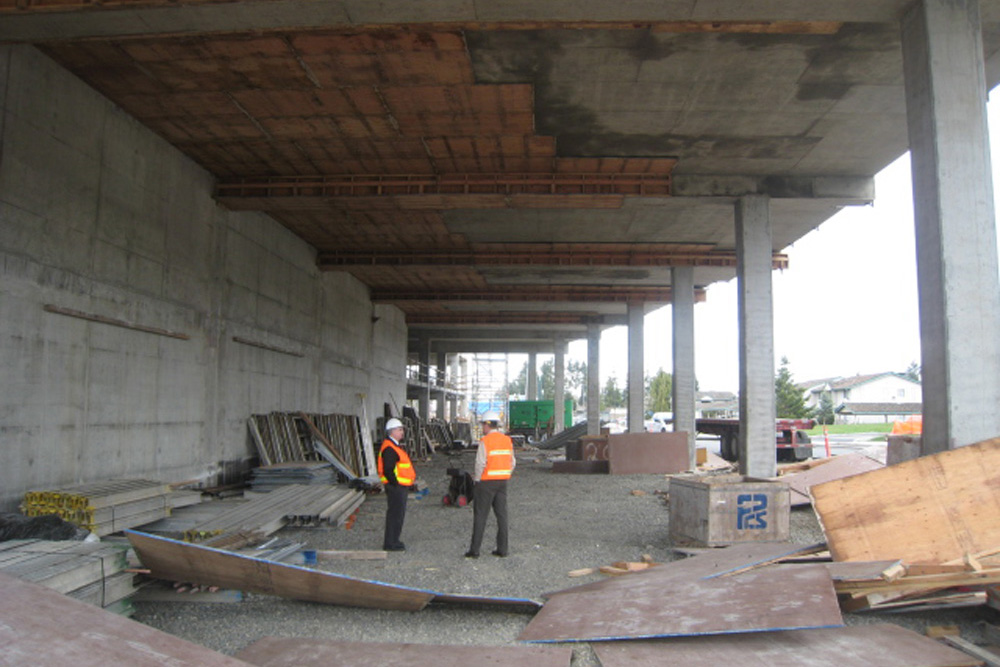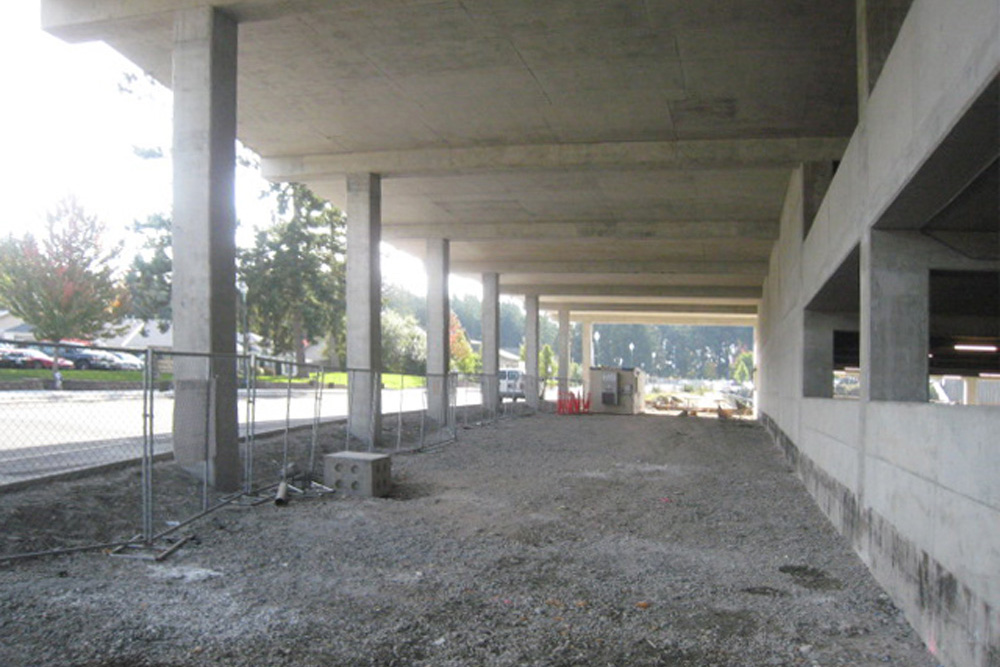






Soluri Architecture (SA) has been working as a consultant to the City of University Place, WA on their Town Center redevelopment project since 2006. During this time period, SA was part of the consultant team that designed a master plan in conjunction with private developers, and in 2007, SA won the city’s design competition to be the architect for its 62,000 sq. ft. Civic Building, which now stands at the center of the ongoing Town Center project. The City of UP is best known as the home of the Chambers Bay Golf Course, which hosted the 2015 US Open.
As part of its ongoing Town Center project, The City of University Place in Washington State asked Soluri Architecture to quickly develop a concept design for a possible new 7,500 sq. ft. police station located at the rear of the SA-designed U.P. Civic Building. The City was considering moving the police station from the fire station (where it’s currently located) and needed to quickly determine the viability of the project, seeking a design that would be open, transparent, and accessible to the community.
Because the station would be located in the SA-designed U.P. Civic Building, we were able to quickly mobilize since we already had all the drawings and 3D computer models for the building. Because the City wanted to create an open, modern facility that was transparent and accessible to the public, we developed an open scheme that contained several double height spaces with a mezzanine in between. These large open spaces are a far cry from the traditional police station, and include a public entry/reception area and main working areas for officers. In between the open spaces is the mezzanine, which contains the evidence room, emergency operations room, meeting rooms, and private offices for the chief, detectives and sergeants. A large double-height glass curtain wall ties these different spaces together, while also bringing in light and air.
We were able to achieve the level of transparency and openness desired by the City by working with a security consultant to develop a layered five-zone security plan. As one moves between zones, the strength of construction increases to accommodate the level of security needed.
In a four-week period, SA worked with the City’s staff, Police Chief, and security consultants to develop a preliminary program, floor plans, and photo-realistic renderings for this two-level police station. Through teamwork and engaging our unique design process, we were able to balance the conflicting requirements of an open and transparent facility with the security requirements for a modern police station. The final drawings and renderings of the police station were presented to and approved by the City Council.