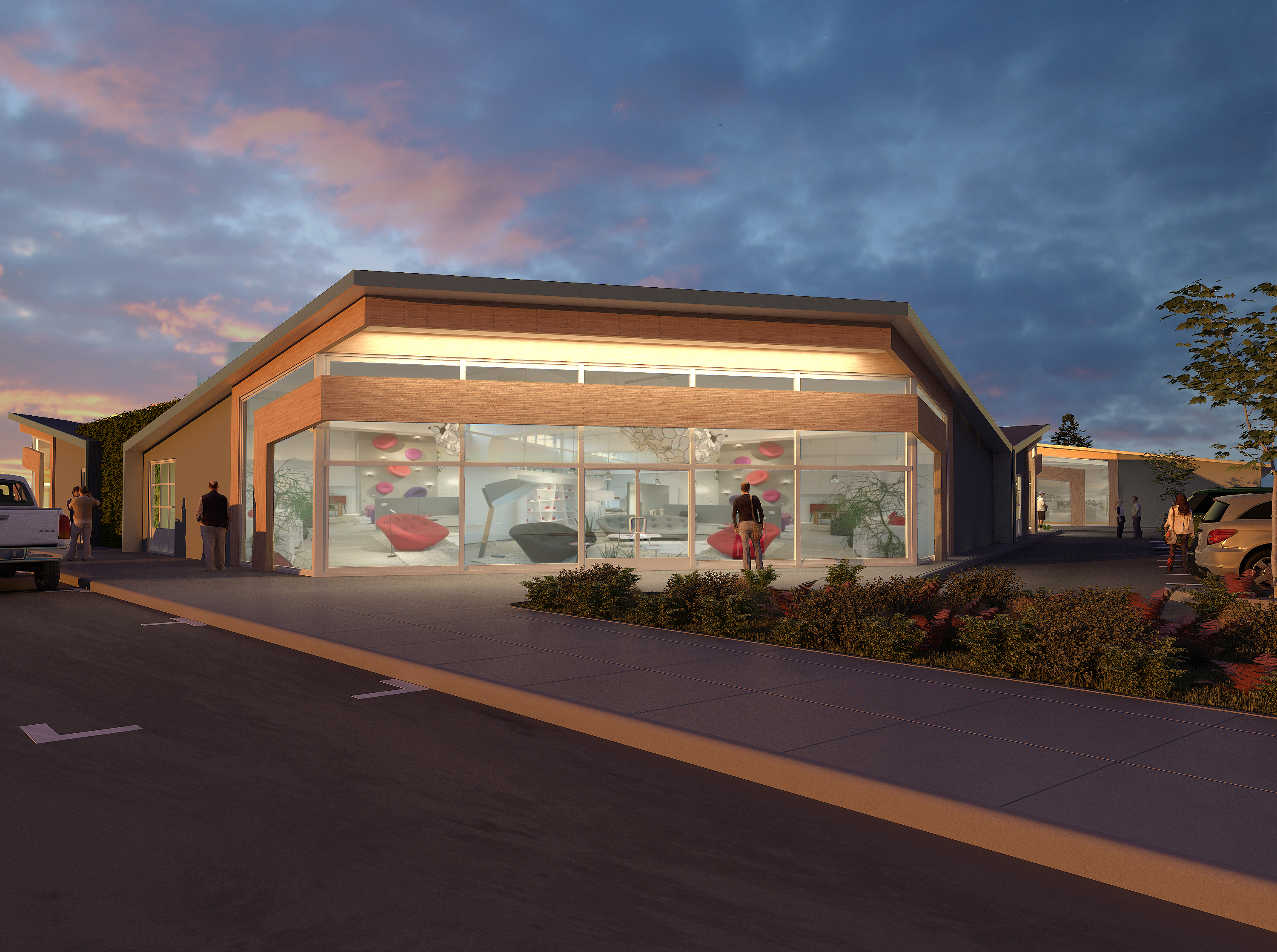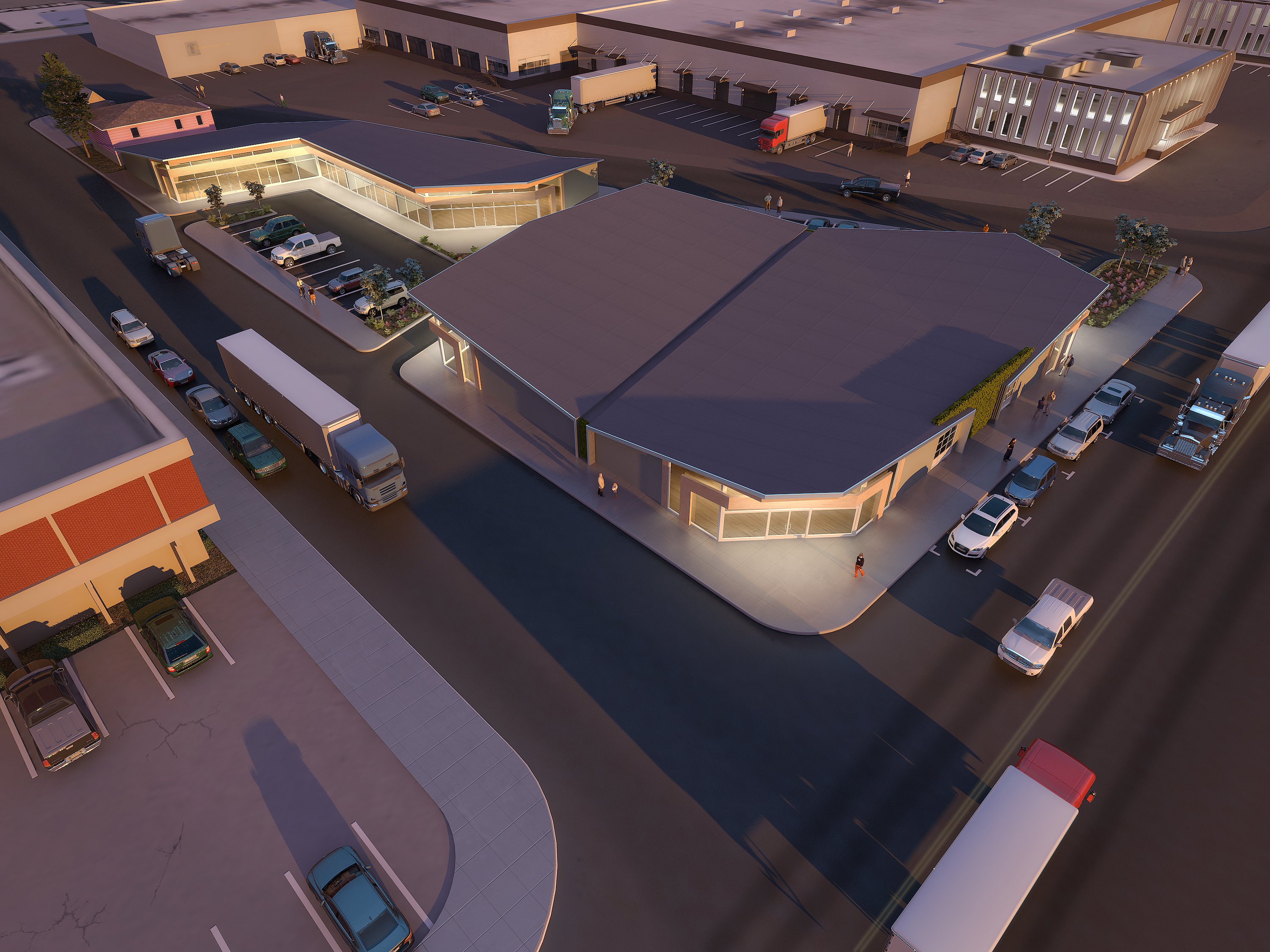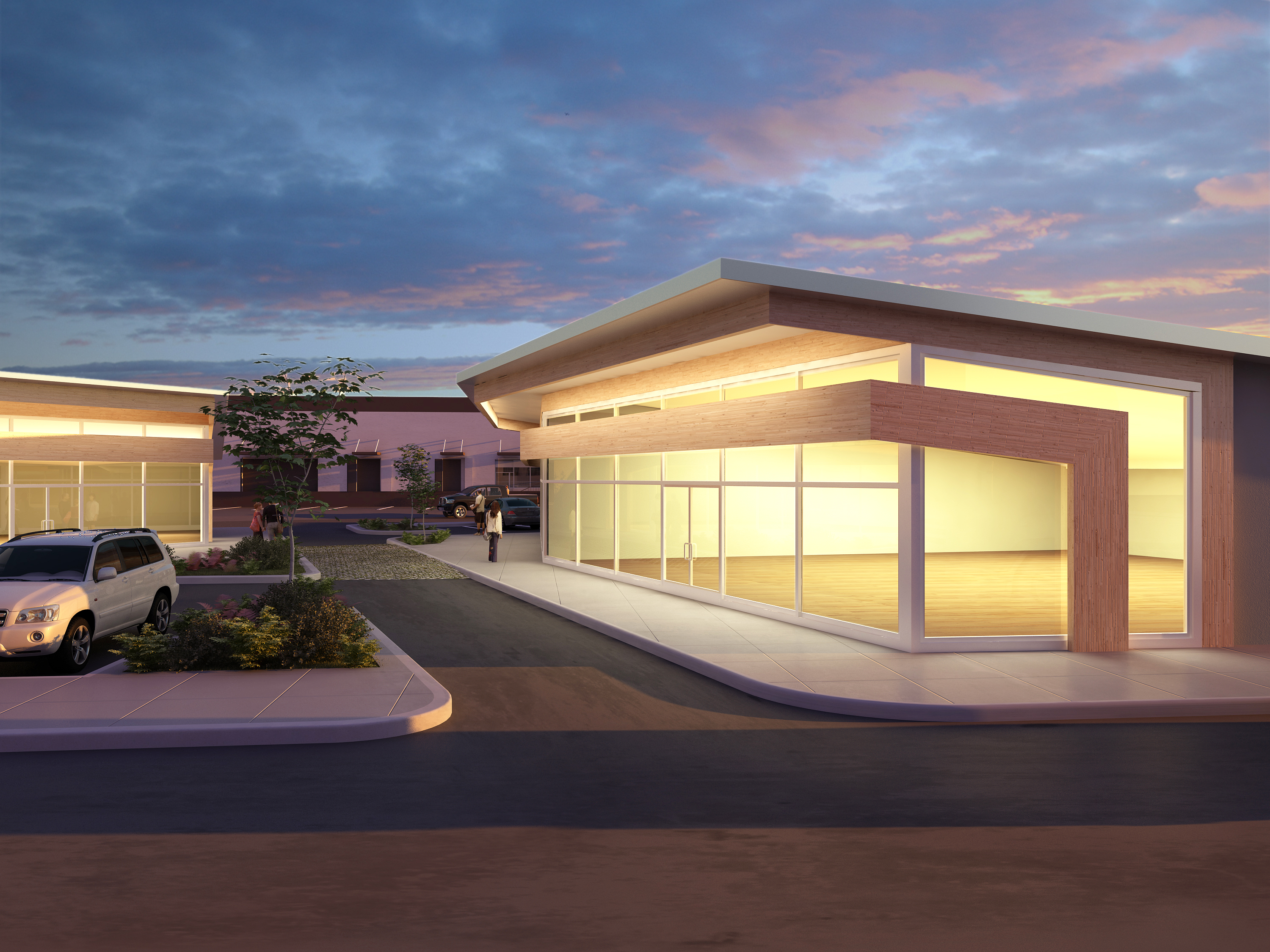


Real Assets Property Management (RAPM) in Seattle has been a repeat client of Soluri Architecture. Owning and managing several retail and commercial projects in the Seattle region, RAPM saw an opportunity to acquire a derelict property near Seattle’s largest design center and develop the premier showroom center for sustainable/“green” architectural and design products in Seattle.
While determining the viability of this project, RAPM sought to understand the potential of the site, and to create a series of concept design images while they developed interest from tenants and investors. This two-phase project envisioned a substantial LEED-certified renovation of an existing 10,000 square-foot industrial building for the first phase, followed by a new 8,000 square-foot LEED building in the second phase.
After surveying and inspecting the existing building, Soluri Architecture developed a strategy to maintain most of the structure while replacing the facades and part of the roof, in an attempt to minimize the amount of work needed. We proposed a series of new wooden glu-lam beams to wrap the facades, providing structure for the new perimeter roofs while creating a unique location for retail signage. The revised roofline was designed to channel all rain water for collection and reuse in a gray-water system and a swamp cooler system. In more temperate climates like Seattle, a swamp cooler system is an alternative to a traditional mechanical system. The project also uses high-efficiency LED lighting throughout its center for additional sustainability.