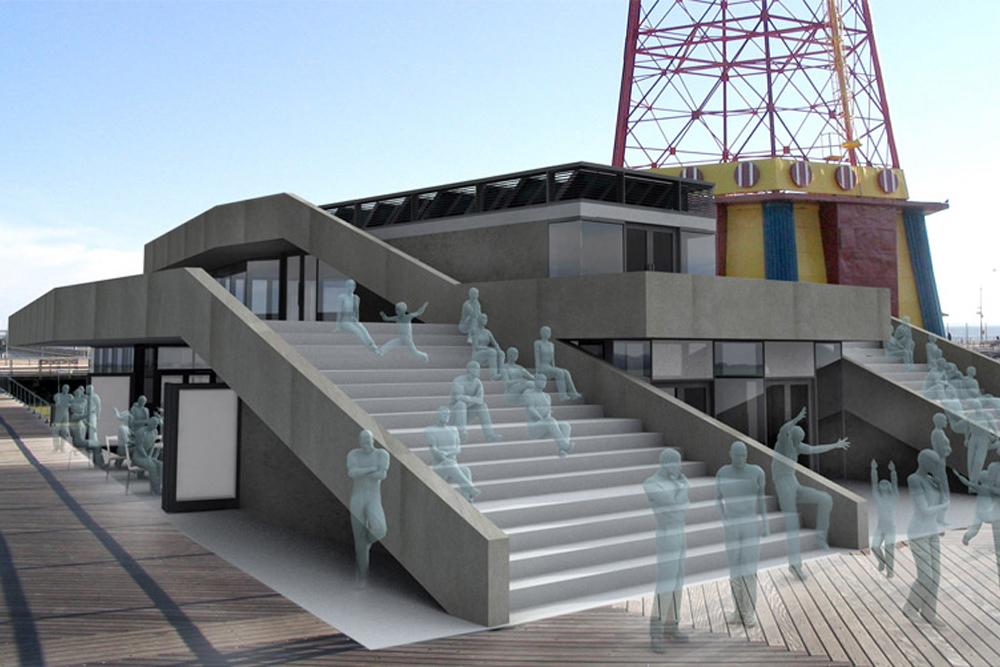
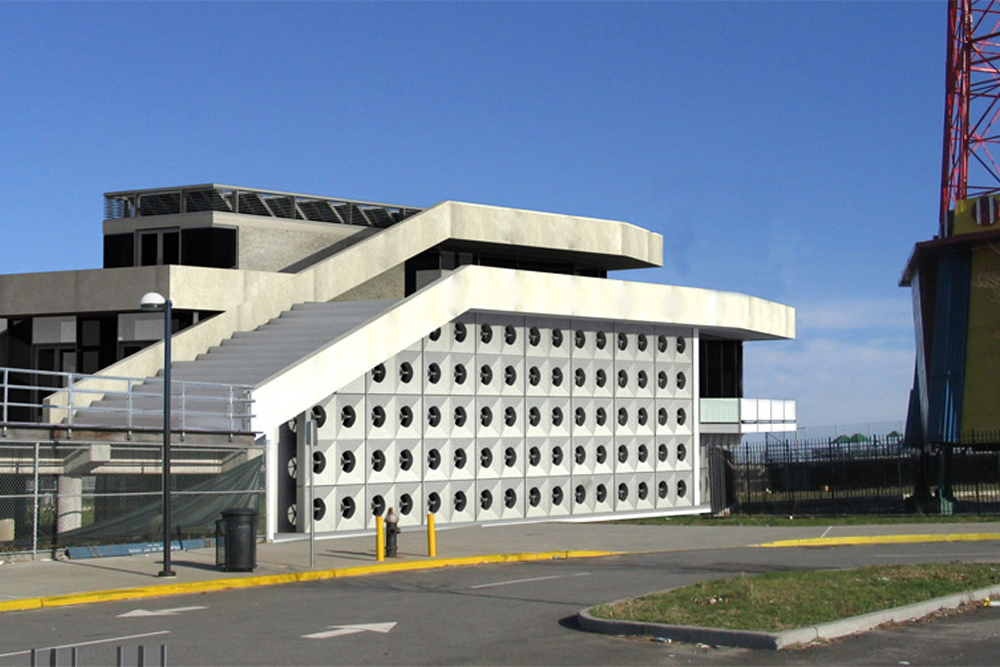
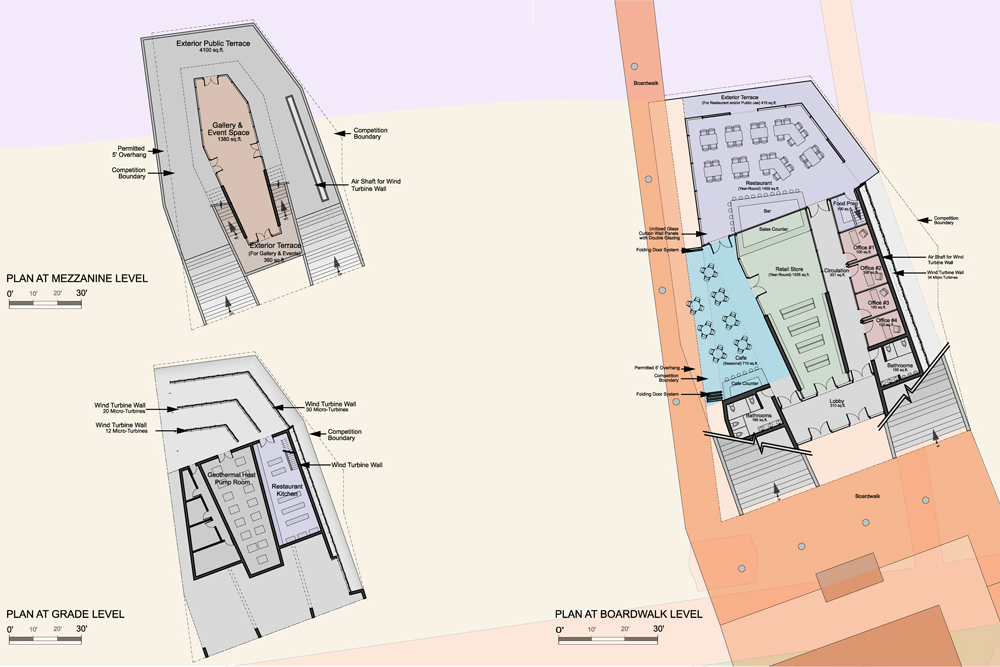
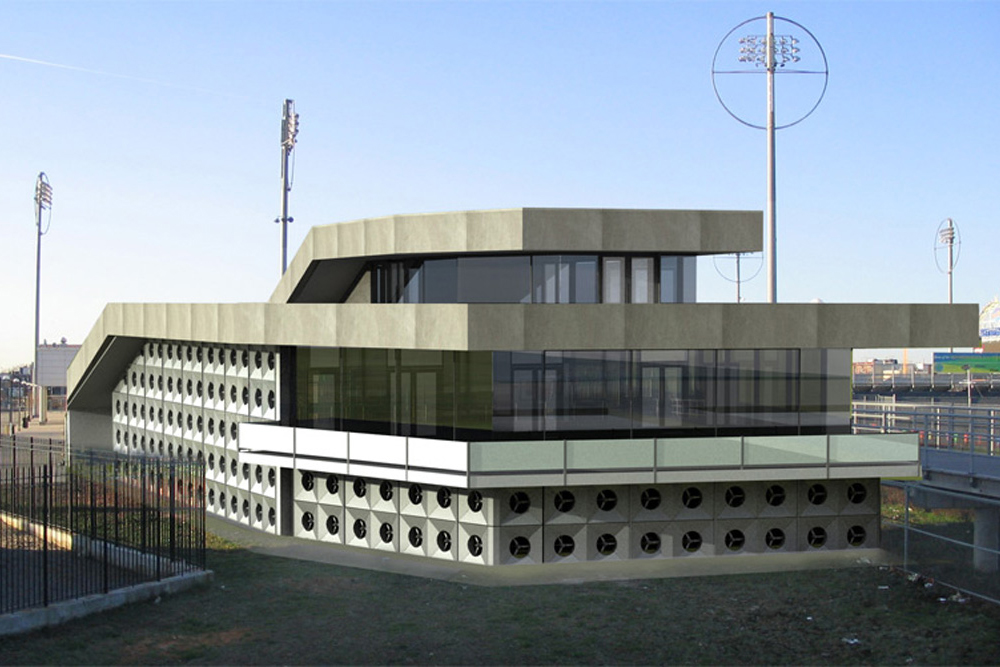
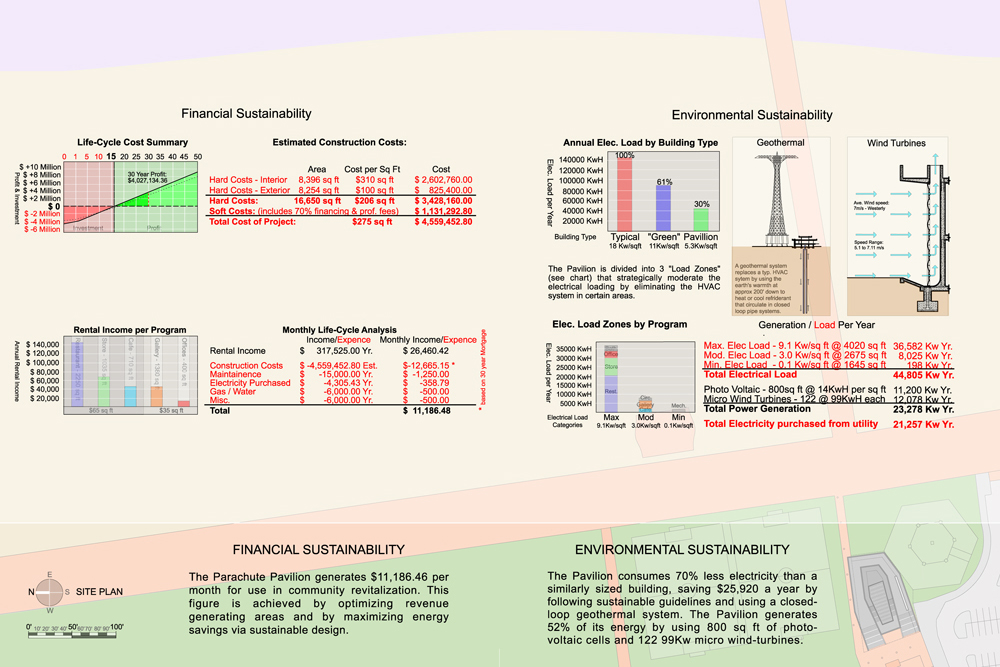
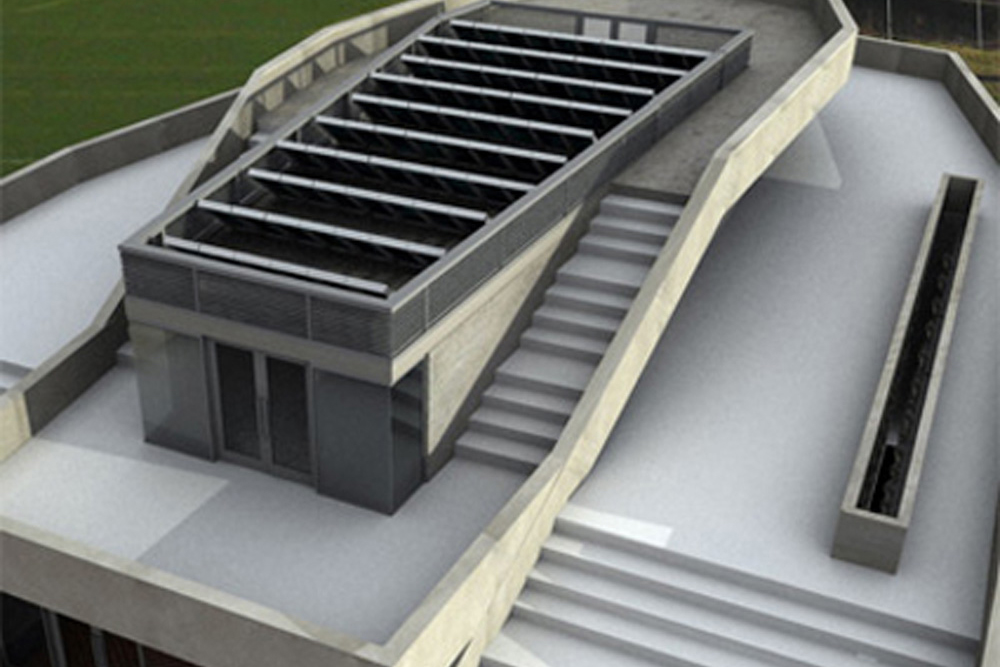
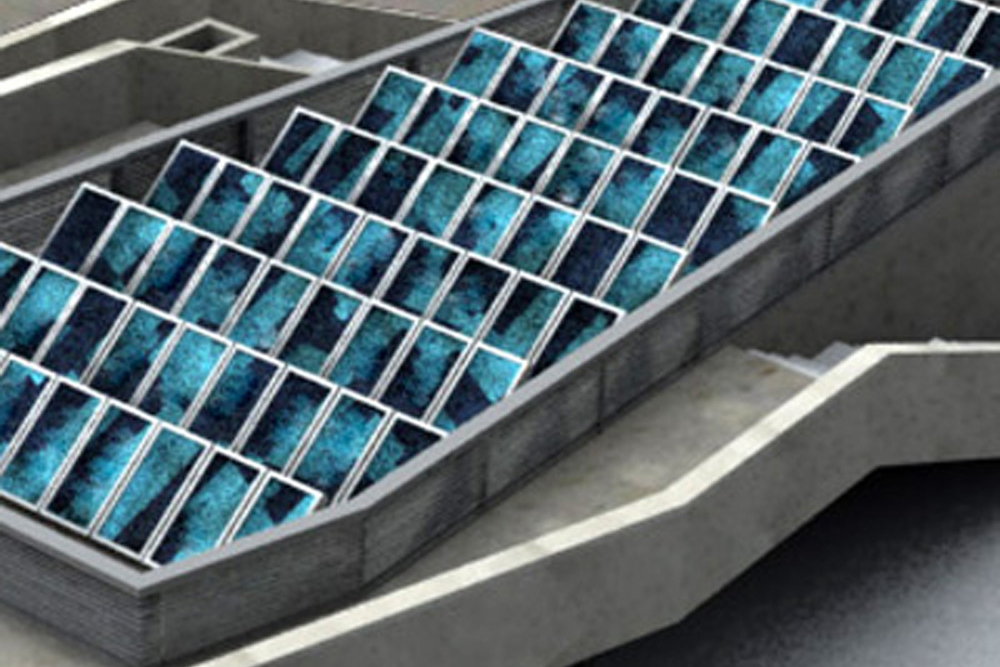
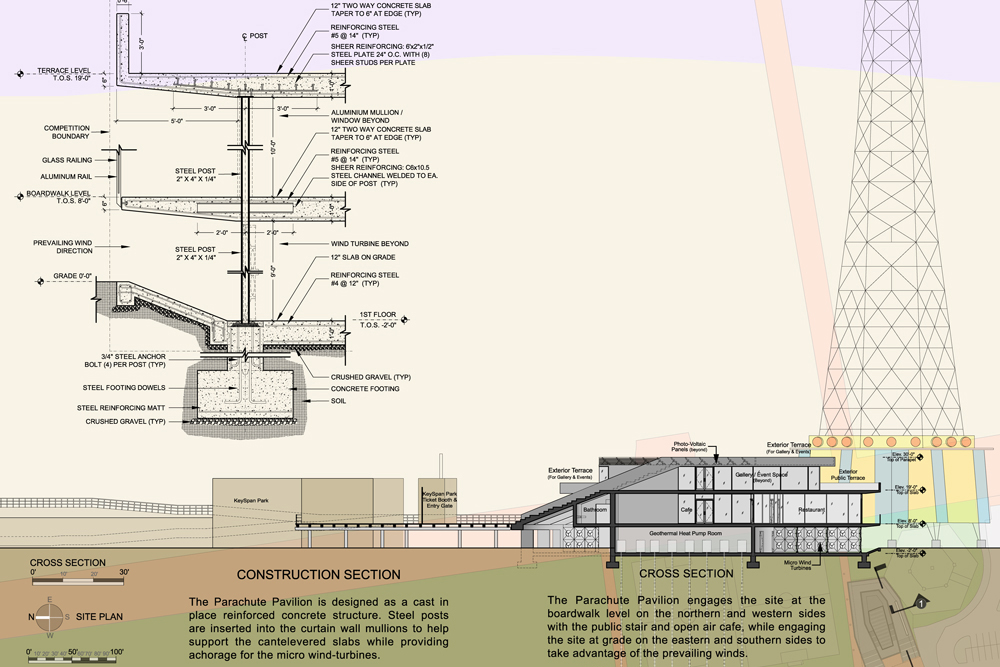


In 2004, the Van Alen Institute and Coney Island Development Corporation sponsored an exciting competition, challenging designers to create a pavilion at the base of Coney Island’s famed Parachute Jump—an iconic element for Coney Island and Brooklyn, New York.
The goal of the competition was to come up with ideas for revitalizing Coney Island through the development of a new pavilion. Located at the base of an iconic amusement ride that connected both the history and future of Coney Island, this pavilion was seen as a turning point for bringing new life and interest to the area.
Our competition entry aimed to bring new energy and life to Coney Island by designing a destination for both tourists and the community that overlooked the beach and boardwalk. Keeping this purpose front and center, our design strategy also incorporated the design, construction, and operation of an environmentally- and financially-sustainable pavilion. The idea was to use sustainable design to save operating costs, while providing retail space that would pay for the pavilion, its community facilities and profits to reinvest into the community. Ultimately, our goal was to create a community space that would enhance the community while contributing to the revitalization of Coney Island.
To achieve these goals, we teamed-up with the well-known engineering firm Arup who helped develop the sustainable design features. We also worked with a real estate development consultant who created a life-cycle analysis for the pavilion to ensure its construction and operation could be financially self-sustaining while also generating profits that could be reinvested back into the community.
The pavilion’s final design proposes a public plaza, with a large public seating area at the rear overlooking the famous Parachute Jump. This seating area also acts as steps leading up to a series of large public terraces overlooking the ocean and Coney Island boardwalk. At the boardwalk level, there is a cafe/restaurant for tourists and locals, and on the upper level, we included a gallery/event space for the community.
To make the pavilion environmentally sustainable, the roof is covered with 800 square feet of solar panels, and one of the exterior walls contains 122 99-Kw micro wind-turbines. This project proposes one of the earliest uses of micro wind turbines in a building’s facade. As a result of these features and a closed-loop geothermal system, the pavilion consumes 70% less electricity than a similarly sized building, saving $25,920 a year while also generating 52% of its energy.
To make the Pavilion financially sustainable, we determined that it would generate a profit of $11,186.46 per month (in 2004 dollars) that could be re-invested towards the revitalization of Coney Island after construction and operating expenses. This amount would be achieved by optimizing revenue generating areas, and by maximizing energy savings via sustainable design.
Soluri Architecture’s entry was included in a book covering the competition that was published by Princeton Architectural Press.