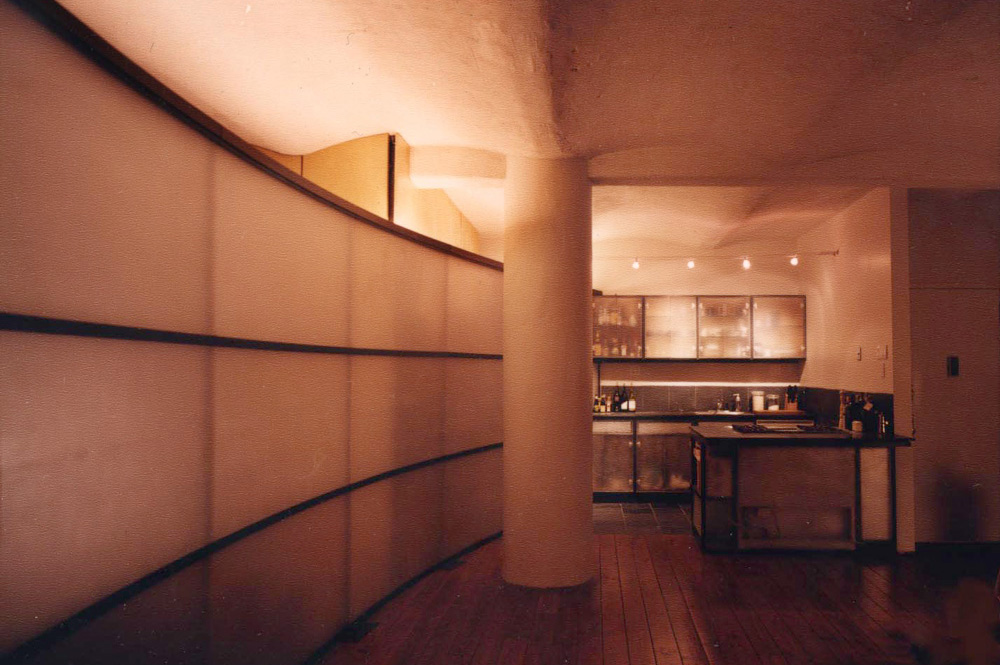
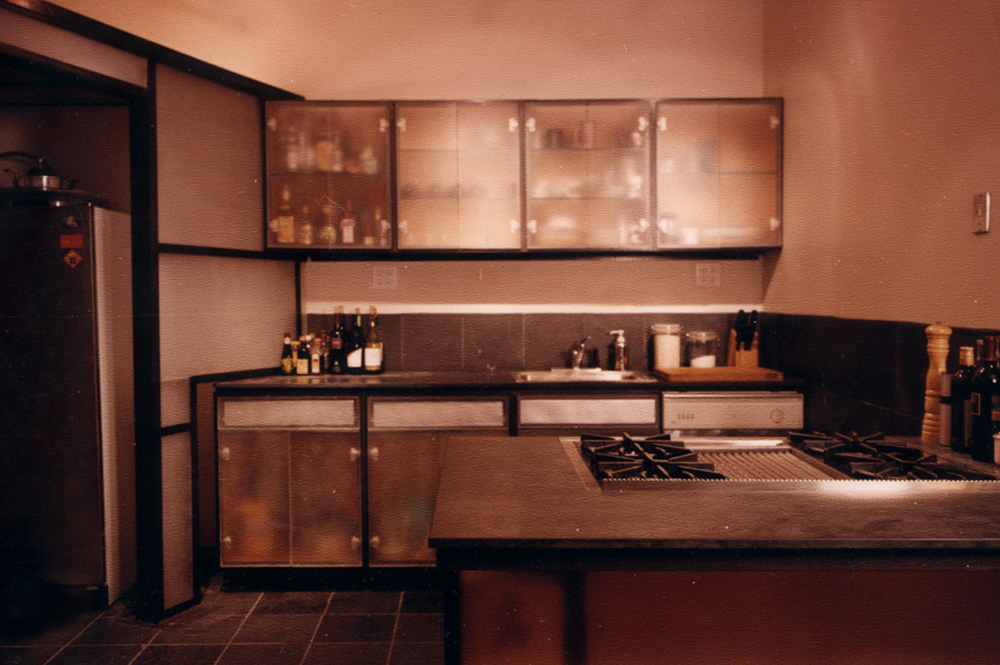

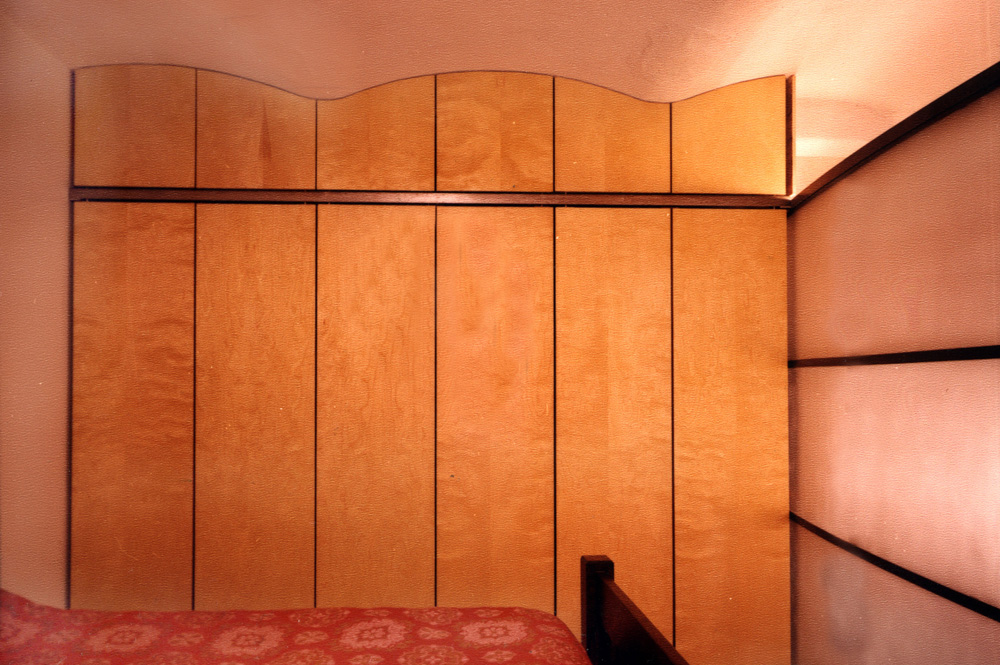
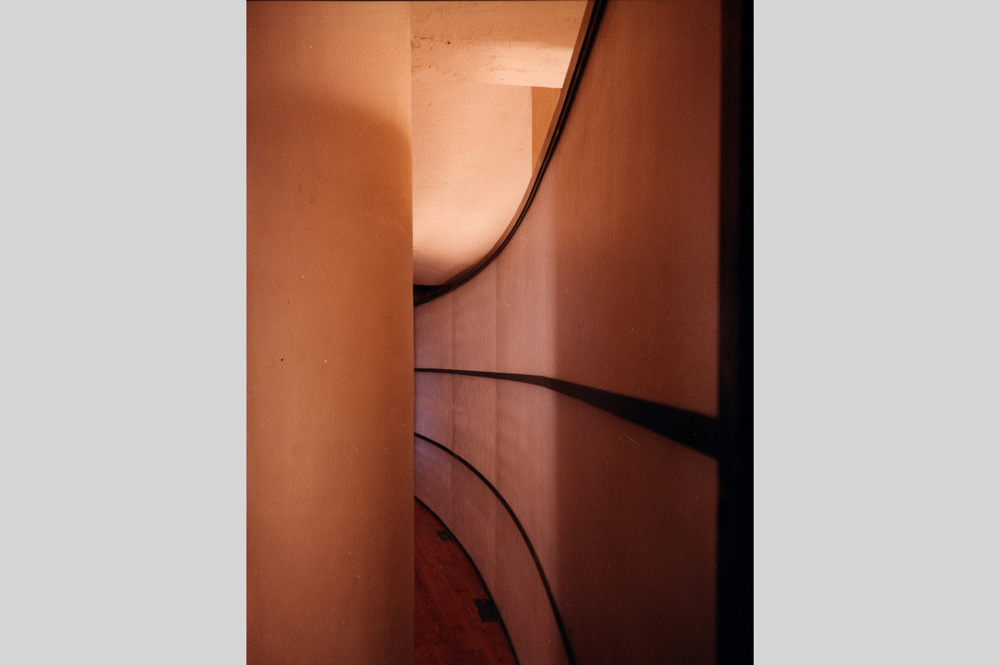
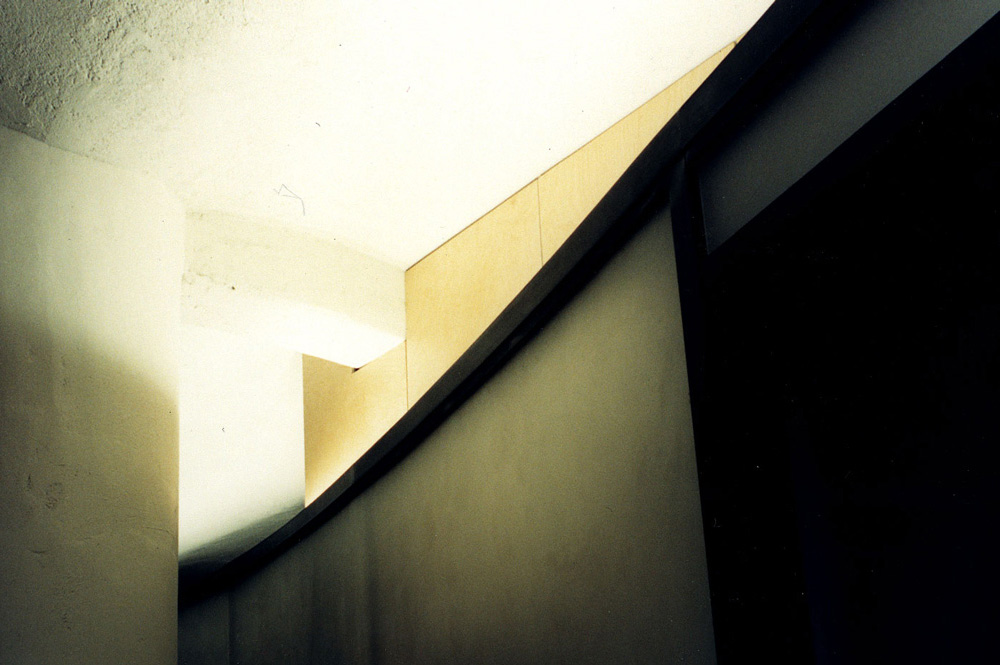
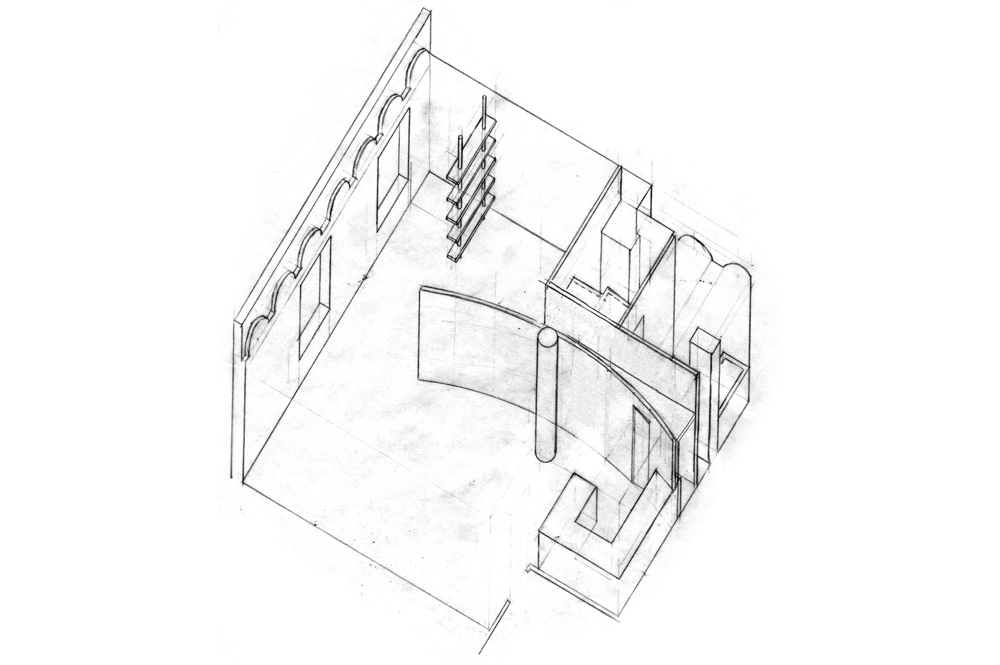
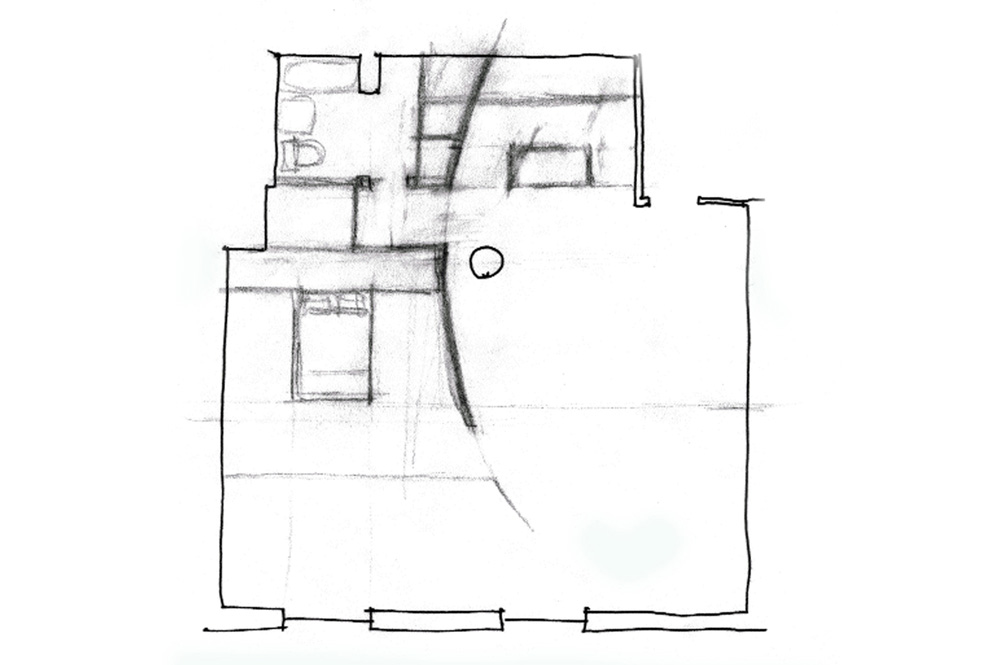


The Oldweiler Residence was Soluri Architecture’s first residential project, located in Manhattan’s historic Greenwich Village at a former industrial building constructed in 1898. While the building contained a great deal of historical features, the original residential conversion in the 1980s concealed most of its unique elements and character.
By renovating the apartment, the client wanted to expose the original character of the building while inserting contemporary architectural elements. Originally a “vanilla box” one-bedroom, the client desired an open loft that would make this 900 sq. ft. apartment feel larger.
We began the design process by opening up probes (holes) in the walls and ceiling to see what had been concealed during the original residential conversion in the 1980s. To our surprise, the ceiling was not flat, but was rather a series of vaults comprised of steel beams and arched blocks. Research revealed that this was a common construction technique for industrial buildings in New York before flat concrete floor slabs were developed, and when buildings needed to have strong, fire-proof construction. Keeping this unique ceiling in mind, we removed all of the internal partitions to open up the space and inserted a ¾-height curving wall to divide the living/dining area from the sleeping area.
With exposed, vaulted ceilings, the loft is divided by a custom-made 25 foot long curving steel and Plexiglas wall, separating the sleeping area from the living room while still maintaining the openness of the loft. This translucent wall intersects with a large wooden cube that contains the bathroom and closets, allowing a maximum of open space beyond it. The kitchen is fabricated of blackened steel, and uses translucent Plexiglas panels to create a unique visual effect that blurs the contents within. The final residence is spacious and modern, while maintaining the unique character of the original building. The use of exposed steel emphasizes the industrial character of the space, creating an open and spacious feel that still honors the building’s historical roots. Soluri Architecture delivered the project as a design-build hybrid with the owner, which provided significant cost savings.